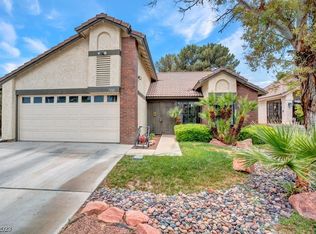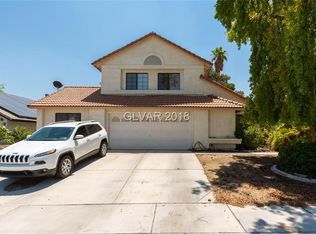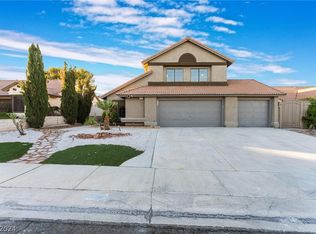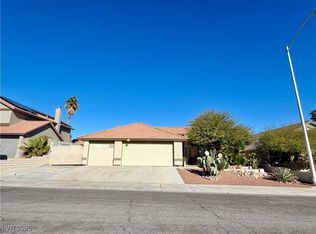Closed
$430,000
7113 Fury Ln, Las Vegas, NV 89128
3beds
2,038sqft
Single Family Residence
Built in 1986
6,969.6 Square Feet Lot
$454,700 Zestimate®
$211/sqft
$2,169 Estimated rent
Home value
$454,700
$432,000 - $477,000
$2,169/mo
Zestimate® history
Loading...
Owner options
Explore your selling options
What's special
This charming single-story home is the perfect place to create lasting memories. As you enter, you are welcomed by a formal living and dining area bathed in natural light with dramatic vaulted ceilings. The kitchen boasts tons of cabinet and counter space, a pantry, breakfast area, granite counters, tile flooring and opens up to the grand family room with gas fireplace & newer plank flooring. Vaulted ceilings in the primary bedroom & living areas including the kitchen create an airy feeling throughout this delightful home. Large bedrooms all with carpet & ceiling fans ensure everyone has plenty of space for restful sleep or simply relaxing at home. Enjoy great curb appeal with easy-to-maintain desert landscaped front & backyard – complete with covered patio for outdoor gatherings! Don't miss out on making this house your own special haven - call now for your private viewing!
Zillow last checked: 8 hours ago
Listing updated: July 26, 2024 at 03:08pm
Listed by:
Alex Rivlin BS.0146716 702-219-2000,
eXp Realty
Bought with:
Kevin Morphis, BS.0145940
BHHS Nevada Properties
Source: LVR,MLS#: 2483956 Originating MLS: Greater Las Vegas Association of Realtors Inc
Originating MLS: Greater Las Vegas Association of Realtors Inc
Facts & features
Interior
Bedrooms & bathrooms
- Bedrooms: 3
- Bathrooms: 2
- Full bathrooms: 2
Primary bedroom
- Description: Ceiling Fan,Ceiling Light,Pbr Separate From Other,Walk-In Closet(s)
- Dimensions: 12x17
Bedroom 2
- Description: Ceiling Fan,Ceiling Light
- Dimensions: 11x11
Bedroom 3
- Description: Ceiling Fan,Ceiling Light
- Dimensions: 10x12
Primary bathroom
- Description: Double Sink,Separate Shower,Separate Tub
Dining room
- Description: Dining Area
- Dimensions: 14x15
Family room
- Description: Vaulted Ceiling
- Dimensions: 14x31
Kitchen
- Description: Breakfast Nook/Eating Area,Granite Countertops,Pantry,Tile Flooring
Living room
- Description: Front
- Dimensions: 11x15
Heating
- Central, Gas
Cooling
- Central Air, Electric
Appliances
- Included: Dryer, Disposal, Gas Range, Microwave, Refrigerator, Washer
- Laundry: Gas Dryer Hookup, Main Level, Laundry Room
Features
- Bedroom on Main Level, Ceiling Fan(s), Primary Downstairs
- Flooring: Carpet, Linoleum, Tile, Vinyl
- Windows: Blinds, Double Pane Windows
- Number of fireplaces: 1
- Fireplace features: Family Room, Gas
Interior area
- Total structure area: 2,038
- Total interior livable area: 2,038 sqft
Property
Parking
- Total spaces: 2
- Parking features: Attached, Garage, Inside Entrance
- Attached garage spaces: 2
Features
- Stories: 1
- Exterior features: Private Yard
- Fencing: Block,Back Yard
Lot
- Size: 6,969 sqft
- Features: Desert Landscaping, Landscaped, < 1/4 Acre
Details
- Parcel number: 13827711009
- Zoning description: Single Family
- Horse amenities: None
Construction
Type & style
- Home type: SingleFamily
- Architectural style: One Story
- Property subtype: Single Family Residence
Materials
- Roof: Tile
Condition
- Good Condition,Resale
- Year built: 1986
Utilities & green energy
- Electric: Photovoltaics None
- Sewer: Public Sewer
- Water: Public
- Utilities for property: Cable Available, Underground Utilities
Green energy
- Energy efficient items: Windows
Community & neighborhood
Location
- Region: Las Vegas
- Subdivision: Tenaya 2
HOA & financial
HOA
- Has HOA: No
- Amenities included: None
Other
Other facts
- Listing agreement: Exclusive Right To Sell
- Listing terms: Cash,Conventional,FHA,VA Loan
Price history
| Date | Event | Price |
|---|---|---|
| 5/24/2023 | Sold | $430,000+1.2%$211/sqft |
Source: | ||
| 4/5/2023 | Pending sale | $425,000$209/sqft |
Source: | ||
| 3/30/2023 | Listed for sale | $425,000-15%$209/sqft |
Source: | ||
| 5/25/2022 | Listing removed | -- |
Source: | ||
| 4/24/2022 | Listed for sale | $499,999+53.8%$245/sqft |
Source: | ||
Public tax history
| Year | Property taxes | Tax assessment |
|---|---|---|
| 2025 | $1,967 +8% | $95,747 +6.3% |
| 2024 | $1,822 +14.9% | $90,064 +15.4% |
| 2023 | $1,587 +2.8% | $78,033 +3.9% |
Find assessor info on the county website
Neighborhood: Pioneer Park
Nearby schools
GreatSchools rating
- 3/10Edythe & Lloyd Katz Elementary SchoolGrades: PK-5Distance: 0.8 mi
- 6/10Ernest Becker Middle SchoolGrades: 6-8Distance: 2.9 mi
- 3/10Cimarron Memorial High SchoolGrades: 9-12Distance: 1.4 mi
Schools provided by the listing agent
- Elementary: Katz, Edythe & Lloyd,McMillian, James B.
- Middle: Becker
- High: Cimarron-Memorial
Source: LVR. This data may not be complete. We recommend contacting the local school district to confirm school assignments for this home.

Get pre-qualified for a loan
At Zillow Home Loans, we can pre-qualify you in as little as 5 minutes with no impact to your credit score.An equal housing lender. NMLS #10287.
Sell for more on Zillow
Get a free Zillow Showcase℠ listing and you could sell for .
$454,700
2% more+ $9,094
With Zillow Showcase(estimated)
$463,794


