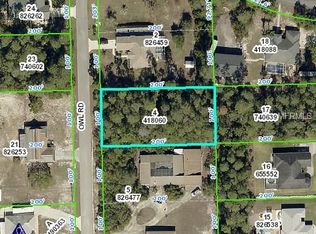Better than new - 4/2/2 on fenced 1/2 acre in great location! Qualifies for 0% down USDA financing. Spacious layout features separate living, dining and family rooms. Kitchen has granite counters, stainless steel appliances and breakfast bar. There is additional eat-in space or nook off the kitchen and a huge pantry. Master bathroom includes separate shower and claw-foot tub with dual basin sinks. Yard is fenced and offers an additional garden area or animal pen. Gazebo & 16' x 10' shed are included. A/C was updated 2015 with larger unit and UV purification system. Other notable features include double door entry, vaulted ceilings, split floor plan, tons of storage space, screened garage, quiet location, huge screened patio, desirable school zone and NO HOA. Built in 2005 by Artistic Homes
This property is off market, which means it's not currently listed for sale or rent on Zillow. This may be different from what's available on other websites or public sources.
