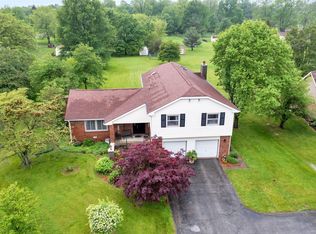Sold
$329,900
7114 Hickory Rd, Indianapolis, IN 46259
3beds
1,596sqft
Residential, Single Family Residence
Built in 1990
1 Acres Lot
$331,600 Zestimate®
$207/sqft
$1,792 Estimated rent
Home value
$331,600
$305,000 - $361,000
$1,792/mo
Zestimate® history
Loading...
Owner options
Explore your selling options
What's special
This meticulously maintained 3-bedroom, 2-bath one level home is nestled on a corner lot and an acre of peaceful land in desirable Franklin Township. This home blends country serenity with city convenience, offering the best of both worlds. Step inside to find a feeling of openness and light from the cathedral ceilings in the spacious living room and foyer. Don't miss the vented gas fireplace in the living room for those chilly nights. The eat in kitchen also shares the cathedral ceilings and has ample cabinet space. There is a large dining area next to the living room that overlooks the backyard. Step outside onto the private deck with a fence and landscaping for privacy, but also a huge yard just beyond the fence. The yard is big enough for any event and includes a storage shed and a fire pit. The primary suite features a private en-suite bath and generous closet space. Two additional bedrooms are perfect for family, guests, or a home office. Additional highlights include a 2-car attached garage and no HOA restrictions. All of this is within minutes of shopping, dining, parks, and top-rated Franklin Township schools. Don't miss your chance to own a slice of country tranquility just outside the busyness of the city. Pre listing inspection report available, just ask. Deck is about 5 years old, fence 3 years old, & shed 7 years old. Click on the 3D tour and fly through video!
Zillow last checked: 8 hours ago
Listing updated: June 10, 2025 at 11:22am
Listing Provided by:
Matthew Mielke 317-538-3957,
Envoy Real Estate, LLC
Bought with:
Katrina Matheis
Ever Real Estate, LLC
Source: MIBOR as distributed by MLS GRID,MLS#: 22034149
Facts & features
Interior
Bedrooms & bathrooms
- Bedrooms: 3
- Bathrooms: 2
- Full bathrooms: 2
- Main level bathrooms: 2
- Main level bedrooms: 3
Primary bedroom
- Features: Carpet
- Level: Main
- Area: 180 Square Feet
- Dimensions: 15x12
Bedroom 2
- Features: Carpet
- Level: Main
- Area: 121 Square Feet
- Dimensions: 11x11
Bedroom 3
- Features: Carpet
- Level: Main
- Area: 130 Square Feet
- Dimensions: 13x10
Dining room
- Features: Carpet
- Level: Main
- Area: 96 Square Feet
- Dimensions: 12x8
Kitchen
- Features: Laminate
- Level: Main
- Area: 192 Square Feet
- Dimensions: 16x12
Laundry
- Features: Laminate
- Level: Main
- Area: 28 Square Feet
- Dimensions: 7x4
Living room
- Features: Carpet
- Level: Main
- Area: 304 Square Feet
- Dimensions: 19x16
Heating
- Forced Air, Natural Gas
Appliances
- Included: Dishwasher, Dryer, Disposal, Gas Water Heater, MicroHood, Gas Oven, Refrigerator, Washer, Water Softener Rented
- Laundry: Laundry Closet, Main Level
Features
- Bookcases, Cathedral Ceiling(s), Ceiling Fan(s), High Speed Internet, Eat-in Kitchen, Pantry, Walk-In Closet(s)
- Has basement: No
- Number of fireplaces: 1
- Fireplace features: Gas Log, Living Room
Interior area
- Total structure area: 1,596
- Total interior livable area: 1,596 sqft
Property
Parking
- Total spaces: 2
- Parking features: Attached
- Attached garage spaces: 2
- Details: Garage Parking Other(Garage Door Opener, Keyless Entry, Service Door)
Features
- Levels: One
- Stories: 1
- Patio & porch: Deck
- Exterior features: Fire Pit
- Fencing: Fenced,Partial,Privacy
Lot
- Size: 1 Acres
- Features: Corner Lot, Not In Subdivision, Rural - Not Subdivision, Mature Trees
Details
- Additional structures: Barn Mini, Storage
- Parcel number: 491617120018000300
- Special conditions: Sales Disclosure Supplements
- Horse amenities: None
Construction
Type & style
- Home type: SingleFamily
- Architectural style: Ranch
- Property subtype: Residential, Single Family Residence
Materials
- Brick, Vinyl Siding
- Foundation: Crawl Space
Condition
- New construction: No
- Year built: 1990
Utilities & green energy
- Electric: 200+ Amp Service
- Sewer: Septic Tank
- Water: Private Well, Well
- Utilities for property: Electricity Connected, Sep Electric Meter, Sep Gas Meter
Community & neighborhood
Location
- Region: Indianapolis
- Subdivision: No Subdivision
Price history
| Date | Event | Price |
|---|---|---|
| 6/10/2025 | Sold | $329,900$207/sqft |
Source: | ||
| 5/9/2025 | Pending sale | $329,900$207/sqft |
Source: | ||
| 4/24/2025 | Listed for sale | $329,900$207/sqft |
Source: | ||
Public tax history
| Year | Property taxes | Tax assessment |
|---|---|---|
| 2024 | $1,985 -4.9% | $208,500 |
| 2023 | $2,087 +7.6% | $208,500 |
| 2022 | $1,939 +1.6% | $208,500 +7.6% |
Find assessor info on the county website
Neighborhood: South Franklin
Nearby schools
GreatSchools rating
- 7/10Acton Elementary SchoolGrades: K-3Distance: 1.5 mi
- 7/10Franklin Central Junior HighGrades: 7-8Distance: 1.1 mi
- 9/10Franklin Central High SchoolGrades: 9-12Distance: 1.4 mi
Schools provided by the listing agent
- Middle: Franklin Central Junior High
- High: Franklin Central High School
Source: MIBOR as distributed by MLS GRID. This data may not be complete. We recommend contacting the local school district to confirm school assignments for this home.
Get a cash offer in 3 minutes
Find out how much your home could sell for in as little as 3 minutes with a no-obligation cash offer.
Estimated market value$331,600
Get a cash offer in 3 minutes
Find out how much your home could sell for in as little as 3 minutes with a no-obligation cash offer.
Estimated market value
$331,600
