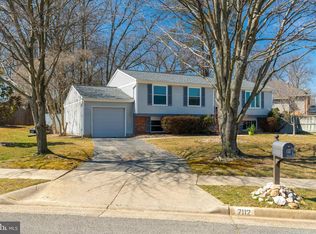Sold for $938,000 on 08/16/25
$938,000
7114 Sterling Grove Dr, Springfield, VA 22150
5beds
3,412sqft
Single Family Residence
Built in 1983
0.33 Acres Lot
$940,600 Zestimate®
$275/sqft
$4,270 Estimated rent
Home value
$940,600
$884,000 - $997,000
$4,270/mo
Zestimate® history
Loading...
Owner options
Explore your selling options
What's special
Step into this beautifully updated 5-bedroom home, perfect for large or growing families who need both space and comfort. This home doesn’t just look great—it’s move-in ready. Inside, you’ll love the bright, open-concept that makes everyday living and entertaining a breeze. The spacious main level flows from the large living room into a cozy dining area with a fireplace—ideal for quiet dinners or holiday gatherings. The modernized kitchen features stainless steel appliances, granite countertops, and tons of cabinet space, just right for quick breakfasts or an evening party, additionally off the kitchen is a convenient laundry area with wet sink and half bath. The oversized two-car garage has plenty of storage and includes a door to the backyard. Upstairs, you'll find five spacious bedrooms all with great natural light. The primary suite includes a walk-in closet and updated en-suite bath, while the recently updated second bathroom is perfect for little ones or guests. Downstairs, the fully finished lower level offers a third full bathroom with a stand alone tub, a den that could be used as an in-law suite or guest bedroom (6th bedroom NTC), and a large bonus space—think movie nights, a play area, or your own home gym. The fenced backyard is a dream for pets and/or little ones, complete with a deck, play set, and shed —everything you need for fun summer days. Plus, you're so close to walking trails, parks, and playgrounds and in a neighborhood with no HOA. A wonderful home that offers an abundance of space, updates, and lifestyle your family has been searching for. Come see it for yourself—you’ll feel right at home the moment you walk in. close to transit and VRE, the mall, shopping, dining, Fort Belvoir, NGA, and more. A quick 10-min bike ride to Franconia-Springfield Metro makes for an easy commute as well.
Zillow last checked: 8 hours ago
Listing updated: August 16, 2025 at 05:13pm
Listed by:
Mr. Jay D'Alessandro 703-623-5049,
eXp Realty LLC,
Listing Team: Debbie Dogrul Associates, Co-Listing Agent: Dina Braun 704-776-3540,
eXp Realty LLC
Bought with:
Geoffrey Giles, 0225226404
eXp Realty LLC
Source: Bright MLS,MLS#: VAFX2244260
Facts & features
Interior
Bedrooms & bathrooms
- Bedrooms: 5
- Bathrooms: 4
- Full bathrooms: 3
- 1/2 bathrooms: 1
- Main level bathrooms: 1
Primary bedroom
- Level: Upper
Other
- Level: Lower
Bedroom 1
- Level: Upper
Bedroom 2
- Level: Upper
Primary bathroom
- Level: Upper
Bathroom 1
- Level: Upper
Bathroom 3
- Level: Upper
Bathroom 3
- Level: Lower
Breakfast room
- Features: Fireplace - Gas
- Level: Main
Dining room
- Level: Main
Family room
- Level: Main
Half bath
- Level: Main
Other
- Level: Upper
Kitchen
- Level: Main
Laundry
- Level: Main
Recreation room
- Level: Lower
Heating
- Heat Pump, Electric
Cooling
- Central Air, Electric
Appliances
- Included: Microwave, Dryer, Washer, Dishwasher, Disposal, Refrigerator, Ice Maker, Cooktop, Electric Water Heater
- Laundry: Laundry Room
Features
- Soaking Tub, Bathroom - Walk-In Shower, Breakfast Area, Combination Kitchen/Dining, Open Floorplan, Formal/Separate Dining Room, Kitchen Island
- Windows: Replacement
- Basement: Finished
- Number of fireplaces: 1
- Fireplace features: Screen
Interior area
- Total structure area: 3,412
- Total interior livable area: 3,412 sqft
- Finished area above ground: 2,352
- Finished area below ground: 1,060
Property
Parking
- Total spaces: 6
- Parking features: Garage Door Opener, Garage Faces Front, Asphalt, Attached, Driveway
- Attached garage spaces: 2
- Uncovered spaces: 4
Accessibility
- Accessibility features: None
Features
- Levels: Three
- Stories: 3
- Exterior features: Play Equipment
- Pool features: None
Lot
- Size: 0.33 Acres
Details
- Additional structures: Above Grade, Below Grade
- Parcel number: 0903 11 0089
- Zoning: 130
- Special conditions: Standard
Construction
Type & style
- Home type: SingleFamily
- Architectural style: Colonial
- Property subtype: Single Family Residence
Materials
- Brick
- Foundation: Other
Condition
- New construction: No
- Year built: 1983
Utilities & green energy
- Sewer: Public Sewer
- Water: Public
Community & neighborhood
Location
- Region: Springfield
- Subdivision: Bonniemill Acres
Other
Other facts
- Listing agreement: Exclusive Right To Sell
- Ownership: Fee Simple
Price history
| Date | Event | Price |
|---|---|---|
| 8/16/2025 | Sold | $938,000+0.9%$275/sqft |
Source: | ||
| 7/1/2025 | Contingent | $929,888$273/sqft |
Source: | ||
| 6/20/2025 | Price change | $929,888-2.1%$273/sqft |
Source: | ||
| 6/4/2025 | Listed for sale | $949,888+6.8%$278/sqft |
Source: | ||
| 6/5/2023 | Sold | $889,777+4.7%$261/sqft |
Source: | ||
Public tax history
| Year | Property taxes | Tax assessment |
|---|---|---|
| 2025 | $9,703 +0.2% | $839,330 +0.4% |
| 2024 | $9,684 +12.6% | $835,920 +9.7% |
| 2023 | $8,599 +6.6% | $761,970 +8% |
Find assessor info on the county website
Neighborhood: 22150
Nearby schools
GreatSchools rating
- 3/10Forestdale Elementary SchoolGrades: PK-6Distance: 1.8 mi
- 3/10Key Middle SchoolGrades: 7-8Distance: 2.3 mi
- 4/10John R. Lewis High SchoolGrades: 9-12Distance: 2 mi
Schools provided by the listing agent
- Elementary: Forestdale
- Middle: Key
- High: Lee
- District: Fairfax County Public Schools
Source: Bright MLS. This data may not be complete. We recommend contacting the local school district to confirm school assignments for this home.
Get a cash offer in 3 minutes
Find out how much your home could sell for in as little as 3 minutes with a no-obligation cash offer.
Estimated market value
$940,600
Get a cash offer in 3 minutes
Find out how much your home could sell for in as little as 3 minutes with a no-obligation cash offer.
Estimated market value
$940,600
