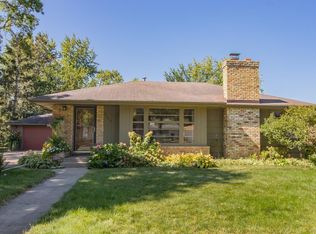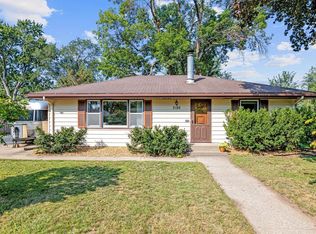Closed
$420,000
7115 11th Ave S, Richfield, MN 55423
4beds
2,355sqft
Single Family Residence
Built in 1954
8,712 Square Feet Lot
$428,700 Zestimate®
$178/sqft
$3,210 Estimated rent
Home value
$428,700
$390,000 - $467,000
$3,210/mo
Zestimate® history
Loading...
Owner options
Explore your selling options
What's special
Here it is! Previously renovated from top to bottom. Cement board siding, new windows, all new bathrooms, new kitchen, hardwood floors, paver patio and walk way, fully fenced backyard - decorative privacy fence. Large footprint with owner's suite on the northside of the main floor and two other bedrooms anchoring the southside. Hardwood floors cover much of the main floor (including under carpet on south bedrooms) 2 Fireplaces. Large open kitchen with room to cook, custom doors open to the backyard and paver patio. Garage is insulated and currently heated w/an electric heater. LL family room features fireplace. All new mechanicals, plumbing and appliances within the last 12 years. Roof replaced in 2023.
Zillow last checked: 8 hours ago
Listing updated: December 13, 2025 at 11:51pm
Listed by:
Richard S Webb 612-221-7435,
RE/MAX Results,
Chris Walsh 952-412-0176
Bought with:
Sierra A Bethea
RE/MAX Results
Source: NorthstarMLS as distributed by MLS GRID,MLS#: 6621781
Facts & features
Interior
Bedrooms & bathrooms
- Bedrooms: 4
- Bathrooms: 3
- Full bathrooms: 2
- 3/4 bathrooms: 1
Bedroom
- Level: Main
- Area: 162.8 Square Feet
- Dimensions: 11x14.8
Bedroom 2
- Level: Main
- Area: 115 Square Feet
- Dimensions: 10x11.5
Bedroom 3
- Level: Main
- Area: 156 Square Feet
- Dimensions: 12x13
Bedroom 4
- Level: Lower
- Area: 163.68 Square Feet
- Dimensions: 12.4x13.2
Dining room
- Level: Main
- Area: 156 Square Feet
- Dimensions: 13x12
Family room
- Level: Lower
- Area: 280.24 Square Feet
- Dimensions: 12.4x22.6
Kitchen
- Level: Main
- Area: 208 Square Feet
- Dimensions: 13x16
Living room
- Level: Main
- Area: 312 Square Feet
- Dimensions: 13x24
Mud room
- Level: Main
- Area: 49 Square Feet
- Dimensions: 7x7
Heating
- Forced Air
Cooling
- Central Air
Appliances
- Included: Dishwasher, Range, Refrigerator, Stainless Steel Appliance(s)
Features
- Basement: Block,Finished,Partially Finished
- Number of fireplaces: 1
Interior area
- Total structure area: 2,355
- Total interior livable area: 2,355 sqft
- Finished area above ground: 1,535
- Finished area below ground: 820
Property
Parking
- Total spaces: 2
- Parking features: Garage
- Garage spaces: 2
Accessibility
- Accessibility features: None
Features
- Levels: One
- Stories: 1
- Patio & porch: Composite Decking, Patio
- Fencing: Full,Invisible,Privacy,Wood
Lot
- Size: 8,712 sqft
- Dimensions: 131 x 67
- Features: Near Public Transit, Corner Lot
Details
- Foundation area: 1535
- Parcel number: 3502824210056
- Zoning description: Residential-Single Family
Construction
Type & style
- Home type: SingleFamily
- Property subtype: Single Family Residence
Materials
- Block
- Roof: Age 8 Years or Less
Condition
- New construction: No
- Year built: 1954
Utilities & green energy
- Electric: Circuit Breakers
- Gas: Natural Gas
- Sewer: City Sewer/Connected
- Water: City Water/Connected
Community & neighborhood
Location
- Region: Richfield
- Subdivision: Zuberts Elliot Ave Add
HOA & financial
HOA
- Has HOA: No
Price history
| Date | Event | Price |
|---|---|---|
| 12/13/2024 | Sold | $420,000+5%$178/sqft |
Source: | ||
| 11/1/2024 | Pending sale | $400,000$170/sqft |
Source: | ||
| 10/24/2024 | Listed for sale | $400,000+262.3%$170/sqft |
Source: | ||
| 8/17/2012 | Sold | $110,400$47/sqft |
Source: | ||
| 4/25/2012 | Sold | $110,400-4%$47/sqft |
Source: Agent Provided | ||
Public tax history
| Year | Property taxes | Tax assessment |
|---|---|---|
| 2025 | $5,091 -2.1% | $375,900 +3.6% |
| 2024 | $5,199 +12% | $362,800 -1.7% |
| 2023 | $4,642 -8.7% | $369,200 +3.7% |
Find assessor info on the county website
Neighborhood: 55423
Nearby schools
GreatSchools rating
- 2/10Centennial Elementary SchoolGrades: PK-5Distance: 0.4 mi
- 4/10Richfield Middle SchoolGrades: 6-8Distance: 2.3 mi
- 5/10Richfield Senior High SchoolGrades: 9-12Distance: 1.3 mi

Get pre-qualified for a loan
At Zillow Home Loans, we can pre-qualify you in as little as 5 minutes with no impact to your credit score.An equal housing lender. NMLS #10287.
Sell for more on Zillow
Get a free Zillow Showcase℠ listing and you could sell for .
$428,700
2% more+ $8,574
With Zillow Showcase(estimated)
$437,274
