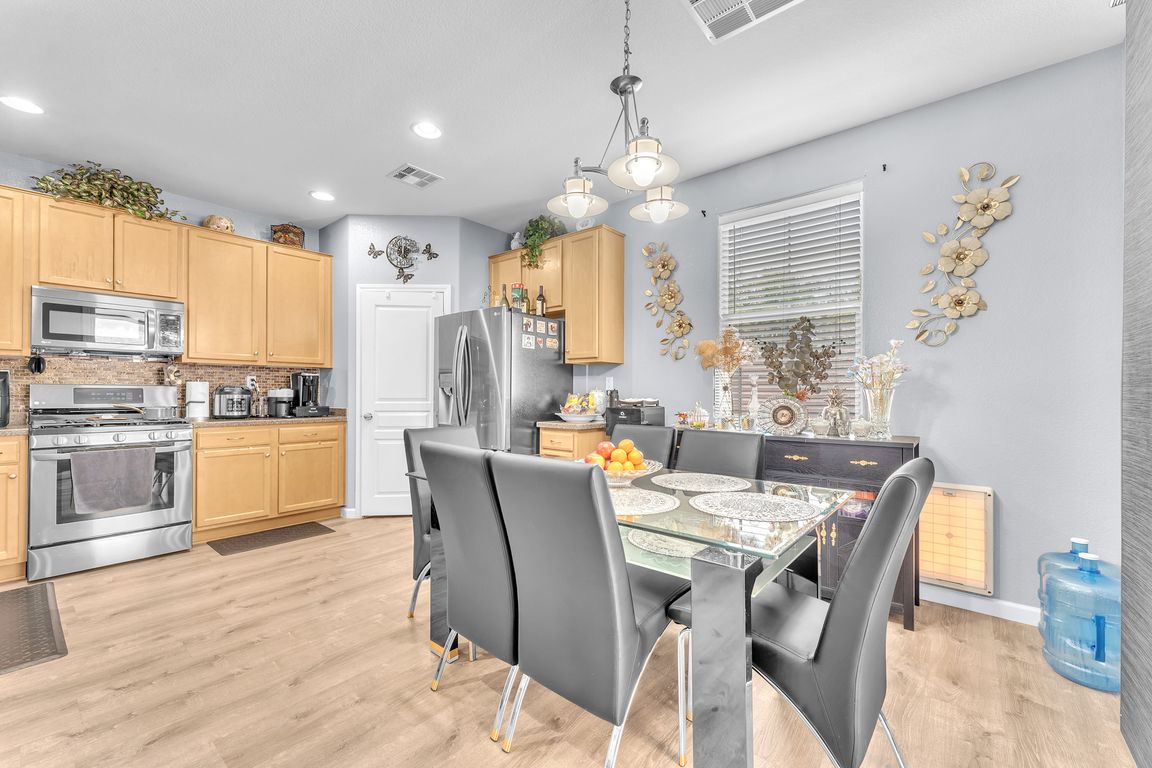
Active
$510,000
3beds
1,891sqft
7115 Hickory Post Ave, Las Vegas, NV 89179
3beds
1,891sqft
Single family residence
Built in 2010
3,484 sqft
2 Attached garage spaces
$270 price/sqft
$120 monthly HOA fee
What's special
Welcome to 7115 Hickory Post Ave, an energy-efficient oasis nestled in the heart of Las Vegas. Beautifully maintained home offers the perfect blend of modern convenience and sustainable living. Enjoy the benefits of fully paid-off solar panels, ensuring substantial energy savings year-round. For electric vehicle owners, a 220V outlet is already ...
- 165 days |
- 99 |
- 6 |
Source: LVR,MLS#: 2682161 Originating MLS: Greater Las Vegas Association of Realtors Inc
Originating MLS: Greater Las Vegas Association of Realtors Inc
Travel times
Kitchen
Living Room
Primary Bedroom
Zillow last checked: 8 hours ago
Listing updated: October 20, 2025 at 10:07am
Listed by:
Jacob Neville S.0198290 714-515-2193,
Signature Real Estate Group
Source: LVR,MLS#: 2682161 Originating MLS: Greater Las Vegas Association of Realtors Inc
Originating MLS: Greater Las Vegas Association of Realtors Inc
Facts & features
Interior
Bedrooms & bathrooms
- Bedrooms: 3
- Bathrooms: 3
- Full bathrooms: 1
- 3/4 bathrooms: 1
- 1/2 bathrooms: 1
Primary bedroom
- Description: Ceiling Fan,Ceiling Light,Upstairs,Walk-In Closet(s)
- Dimensions: 18x13
Bedroom 2
- Description: Ceiling Fan,Ceiling Light,Closet,Upstairs
- Dimensions: 10x10
Bedroom 3
- Description: Ceiling Fan,Ceiling Light,Closet
- Dimensions: 10x10
Primary bathroom
- Description: Double Sink,Separate Shower
Den
- Description: Ceiling Fan,Downstairs
- Dimensions: 10x9
Dining room
- Description: Dining Area
- Dimensions: 13x8
Kitchen
- Description: Granite Countertops,Pantry
Living room
- Description: None
- Dimensions: 17x14
Loft
- Description: Ceiling Fan
- Dimensions: 17x10
Heating
- Central, Gas
Cooling
- Central Air, Electric
Appliances
- Included: Dryer, Dishwasher, Disposal, Gas Range, Gas Water Heater, Microwave, Refrigerator, Water Heater, Washer
- Laundry: Gas Dryer Hookup, Laundry Room, Upper Level
Features
- Ceiling Fan(s), Window Treatments
- Flooring: Carpet, Laminate, Other
- Windows: Blinds, Double Pane Windows, Low-Emissivity Windows
- Has fireplace: No
Interior area
- Total structure area: 1,891
- Total interior livable area: 1,891 sqft
Video & virtual tour
Property
Parking
- Total spaces: 2
- Parking features: Attached, Electric Vehicle Charging Station(s), Finished Garage, Garage, Garage Door Opener, Inside Entrance, Private
- Attached garage spaces: 2
Features
- Stories: 2
- Patio & porch: Covered, Patio
- Exterior features: Patio
- Fencing: Block,Back Yard
Lot
- Size: 3,484.8 Square Feet
- Features: Desert Landscaping, Landscaped, Synthetic Grass, < 1/4 Acre
Details
- Parcel number: 17634812026
- Zoning description: Single Family
- Horse amenities: None
Construction
Type & style
- Home type: SingleFamily
- Architectural style: Two Story
- Property subtype: Single Family Residence
Materials
- Roof: Pitched,Tile
Condition
- Resale
- Year built: 2010
Utilities & green energy
- Electric: Photovoltaics Seller Owned
- Sewer: Public Sewer
- Water: Public
- Utilities for property: Underground Utilities
Green energy
- Energy efficient items: Solar Panel(s), Windows
Community & HOA
Community
- Subdivision: Chaco Canyon At Mountains Edge- C
HOA
- Has HOA: Yes
- Amenities included: Park
- Services included: Association Management
- HOA fee: $120 monthly
- HOA name: Mountains Edge
- HOA phone: 702-457-6262
Location
- Region: Las Vegas
Financial & listing details
- Price per square foot: $270/sqft
- Tax assessed value: $335,066
- Annual tax amount: $1,846
- Date on market: 6/8/2025
- Listing agreement: Exclusive Right To Sell
- Listing terms: Cash,Conventional,FHA,VA Loan