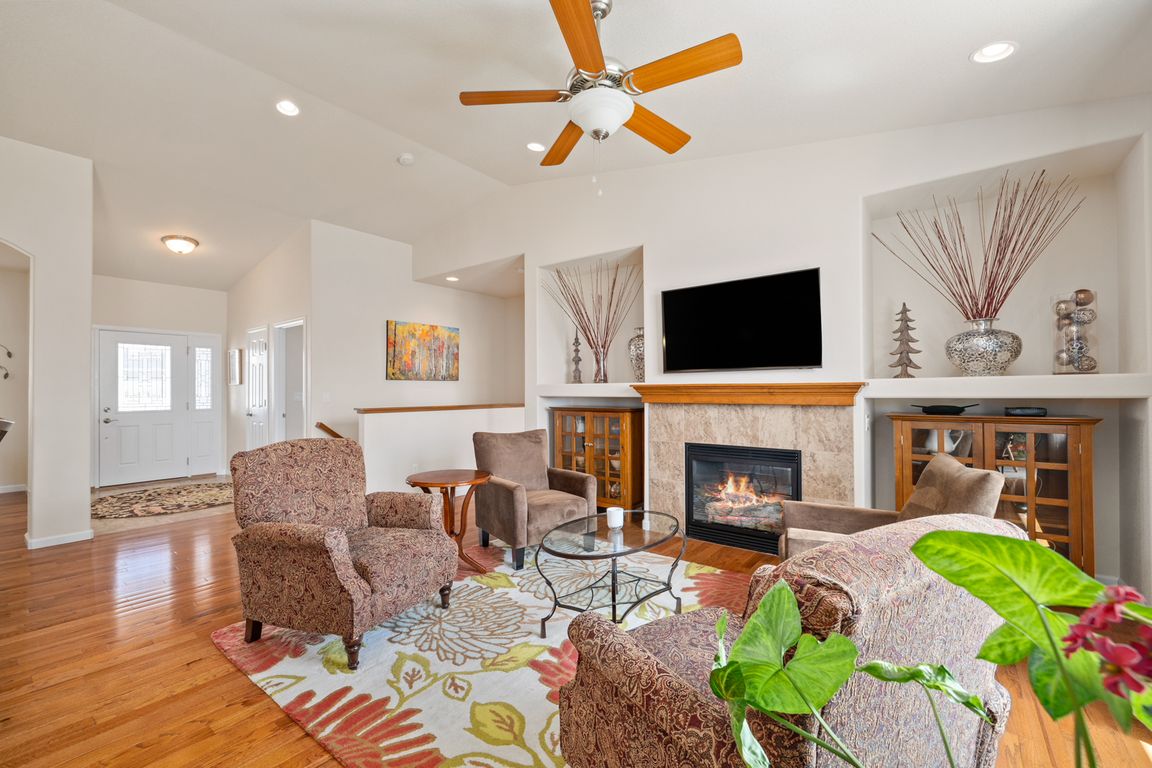
For salePrice cut: $11.5K (9/29)
$653,500
5beds
3,833sqft
7115 Macy Pl, Cheyenne, WY 82009
5beds
3,833sqft
City residential, residential
Built in 2013
0.28 Acres
3 Attached garage spaces
$170 price/sqft
$550 annually HOA fee
What's special
Gas fireplaceGame areaFull vinyl fenceNew roofFormal diningCorner lotMaintenance free deck
Welcome to 7115 Macy Place! This like new, move in ready home boasts over 1900 sq ft on the main level with a full finished basement. Offering 5 Beds, 3 baths and a 3 car garage situated on a large corner lot. The Split bedroom design with the primary bedroom and ...
- 194 days |
- 579 |
- 12 |
Source: Cheyenne BOR,MLS#: 97176
Travel times
Kitchen
Living Room
Primary Bedroom
Zillow last checked: 8 hours ago
Listing updated: November 25, 2025 at 12:31pm
Listed by:
Jennifer Jessen Nelson 307-421-4955,
#1 Properties
Source: Cheyenne BOR,MLS#: 97176
Facts & features
Interior
Bedrooms & bathrooms
- Bedrooms: 5
- Bathrooms: 3
- Full bathrooms: 3
- Main level bathrooms: 2
Primary bedroom
- Level: Main
- Area: 221
- Dimensions: 13 x 17
Bedroom 2
- Level: Main
- Area: 154
- Dimensions: 11 x 14
Bedroom 3
- Level: Main
- Area: 132
- Dimensions: 12 x 11
Bedroom 4
- Level: Basement
- Area: 143
- Dimensions: 13 x 11
Bedroom 5
- Level: Basement
- Area: 132
- Dimensions: 12 x 11
Bathroom 1
- Features: Full
- Level: Main
Bathroom 2
- Features: Full
- Level: Main
Bathroom 3
- Features: Full
- Level: Basement
Dining room
- Level: Main
- Area: 132
- Dimensions: 11 x 12
Family room
- Level: Basement
- Area: 595
- Dimensions: 35 x 17
Kitchen
- Level: Main
- Area: 84
- Dimensions: 12 x 7
Living room
- Level: Main
- Area: 320
- Dimensions: 16 x 20
Basement
- Area: 1912
Heating
- Forced Air, Natural Gas
Cooling
- Central Air
Appliances
- Included: Dishwasher, Disposal, Microwave, Range, Refrigerator
- Laundry: Main Level
Features
- Great Room, Pantry, Vaulted Ceiling(s), Walk-In Closet(s), Main Floor Primary, Granite Counters
- Flooring: Hardwood, Tile
- Windows: ENERGY STAR Qualified Windows, Low Emissivity Windows
- Basement: Partially Finished
- Number of fireplaces: 1
- Fireplace features: One, Gas
Interior area
- Total structure area: 3,833
- Total interior livable area: 3,833 sqft
- Finished area above ground: 1,921
Video & virtual tour
Property
Parking
- Total spaces: 3
- Parking features: 3 Car Attached, Garage Door Opener
- Attached garage spaces: 3
Accessibility
- Accessibility features: None
Features
- Patio & porch: Deck, Covered Porch
- Exterior features: Sprinkler System
Lot
- Size: 0.28 Acres
- Dimensions: 12364
- Features: Cul-De-Sac, Corner Lot, Front Yard Sod/Grass, Sprinklers In Front, Backyard Sod/Grass, Sprinklers In Rear
Details
- Parcel number: 14661721900700
Construction
Type & style
- Home type: SingleFamily
- Architectural style: Ranch
- Property subtype: City Residential, Residential
Materials
- Wood/Hardboard, Stone
- Foundation: Basement
- Roof: Composition/Asphalt
Condition
- New construction: No
- Year built: 2013
Details
- Builder name: Homes By Guardian
Utilities & green energy
- Electric: Black Hills Energy
- Gas: Black Hills Energy
- Sewer: City Sewer
- Water: Public
Green energy
- Energy efficient items: Energy Star Appliances, Thermostat, Ceiling Fan
- Water conservation: Drip SprinklerSym.onTimer
Community & HOA
Community
- Subdivision: Pointe, The
HOA
- Has HOA: Yes
- Services included: Management, Other
- HOA fee: $550 annually
Location
- Region: Cheyenne
Financial & listing details
- Price per square foot: $170/sqft
- Tax assessed value: $613,432
- Annual tax amount: $3,191
- Price range: $653.5K - $653.5K
- Date on market: 5/20/2025
- Listing agreement: N
- Listing terms: Cash,Conventional,FHA,VA Loan
- Inclusions: Dishwasher, Disposal, Microwave, Range/Oven, Refrigerator
- Exclusions: N