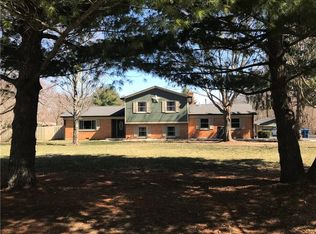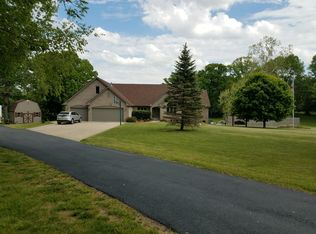Sold
$365,000
7115 Mendenhall Rd, Camby, IN 46113
3beds
2,798sqft
Residential, Single Family Residence
Built in 1988
2.3 Acres Lot
$379,900 Zestimate®
$130/sqft
$2,552 Estimated rent
Home value
$379,900
$357,000 - $403,000
$2,552/mo
Zestimate® history
Loading...
Owner options
Explore your selling options
What's special
This quaint home offers 3 beds, 2.5 baths, an all-season sunroom, full basement and bonus room formerly used as an in-home daycare-could also be used as an office or game rm. The heart of the living area is a beautiful wood-burning fireplace. Stainless steel appliances ensure style and functionality for those who love to cook. Laundry is located on the main. This charming property sits on a picturesque 2.3-acre lot with access to a pond, making it a beautiful oasis. The 48x20 pole barn on the property provides ample storage space. Updates incl: new carpeting, Newer tankless water heater, water softener. Enjoy the tranquility of suburban living while having easy access to the airport & Downtown Indianapolis and all the city has to offer.
Zillow last checked: 8 hours ago
Listing updated: October 20, 2023 at 08:59am
Listing Provided by:
Deborah Flowers 317-833-4229,
Carpenter, REALTORS®,
David Danz 317-281-1680
Bought with:
Michael McKinnon
Acup Team, LLC
Source: MIBOR as distributed by MLS GRID,MLS#: 21939199
Facts & features
Interior
Bedrooms & bathrooms
- Bedrooms: 3
- Bathrooms: 3
- Full bathrooms: 2
- 1/2 bathrooms: 1
- Main level bathrooms: 3
- Main level bedrooms: 3
Primary bedroom
- Level: Main
- Area: 204 Square Feet
- Dimensions: 17x12
Bedroom 2
- Level: Main
- Area: 156 Square Feet
- Dimensions: 13x12
Bedroom 3
- Level: Main
- Area: 144 Square Feet
- Dimensions: 12x12
Bonus room
- Level: Main
- Area: 624 Square Feet
- Dimensions: 26x24
Dining room
- Level: Main
- Area: 144 Square Feet
- Dimensions: 12x12
Great room
- Level: Main
- Area: 288 Square Feet
- Dimensions: 18x16
Kitchen
- Features: Laminate Hardwood
- Level: Main
- Area: 210 Square Feet
- Dimensions: 15x14
Sun room
- Level: Main
- Area: 196 Square Feet
- Dimensions: 14x14
Heating
- Forced Air
Cooling
- Has cooling: Yes
Appliances
- Included: Dishwasher, Dryer, Disposal, MicroHood, Gas Oven, Refrigerator, Tankless Water Heater, Washer, Water Heater, Water Softener Owned
- Laundry: Laundry Closet, Main Level
Features
- Vaulted Ceiling(s), Ceiling Fan(s), Eat-in Kitchen, Walk-In Closet(s)
- Basement: Unfinished
- Number of fireplaces: 1
- Fireplace features: Great Room, Wood Burning
Interior area
- Total structure area: 2,798
- Total interior livable area: 2,798 sqft
- Finished area below ground: 0
Property
Parking
- Parking features: Asphalt
Features
- Levels: One
- Stories: 1
- Patio & porch: Deck
- Fencing: Partial
Lot
- Size: 2.30 Acres
- Features: Not In Subdivision, Mature Trees
Details
- Additional structures: Barn Pole
- Parcel number: 491314119007000200
Construction
Type & style
- Home type: SingleFamily
- Architectural style: Ranch
- Property subtype: Residential, Single Family Residence
Materials
- Wood With Stone
- Foundation: Block
Condition
- New construction: No
- Year built: 1988
Utilities & green energy
- Water: Municipal/City
Community & neighborhood
Location
- Region: Camby
- Subdivision: No Subdivision
Price history
| Date | Event | Price |
|---|---|---|
| 10/20/2023 | Sold | $365,000-1.4%$130/sqft |
Source: | ||
| 8/29/2023 | Pending sale | $370,000$132/sqft |
Source: | ||
| 8/23/2023 | Listed for sale | $370,000+121.6%$132/sqft |
Source: | ||
| 2/1/2016 | Sold | $167,000-4%$60/sqft |
Source: | ||
| 12/15/2015 | Price change | $174,000-2.8%$62/sqft |
Source: Keller Williams - Indy Metro Northeast #21388711 Report a problem | ||
Public tax history
| Year | Property taxes | Tax assessment |
|---|---|---|
| 2024 | $3,230 +5.8% | $285,800 +9.2% |
| 2023 | $3,054 +4.5% | $261,700 +6.9% |
| 2022 | $2,922 +4% | $244,700 +7.9% |
Find assessor info on the county website
Neighborhood: West Newton
Nearby schools
GreatSchools rating
- 5/10West Newton Elementary SchoolGrades: K-6Distance: 0.7 mi
- 4/10Decatur Middle SchoolGrades: 7-8Distance: 2.2 mi
- 3/10Decatur Central High SchoolGrades: 9-12Distance: 2.1 mi
Get a cash offer in 3 minutes
Find out how much your home could sell for in as little as 3 minutes with a no-obligation cash offer.
Estimated market value$379,900
Get a cash offer in 3 minutes
Find out how much your home could sell for in as little as 3 minutes with a no-obligation cash offer.
Estimated market value
$379,900

