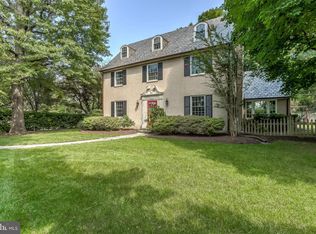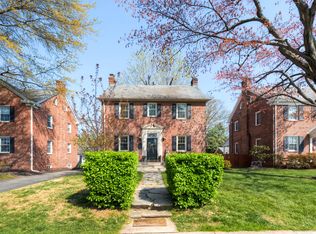Sold for $715,000
$715,000
7115 York Rd, Baltimore, MD 21212
4beds
2,477sqft
Single Family Residence
Built in 1937
6,250 Square Feet Lot
$716,700 Zestimate®
$289/sqft
$4,383 Estimated rent
Home value
$716,700
$652,000 - $781,000
$4,383/mo
Zestimate® history
Loading...
Owner options
Explore your selling options
What's special
Coming soon to Stoneleigh! Welcome to 7115 York Road, located in one of Baltimore County's most coveted neighborhoods, Stoneleigh. This quintessential central passage brick colonial home, boasting four full bedrooms, 3.5 full baths, and a two-car detached garage, has many features buyers seek in today's market. Its lovely curb appeal, anchored by beautiful hedges and seasonal flowers, captures the beauty of this treelined street and neighborhood. Before entering, one will notice the raised, covered front porch, with a Romeo and Juliet balcony, which boasts a grand entrance through the west-facing entrance. Upon entering the foyer, one will find a traditional layout, freshly painted, including a formal dining room and a large living room with a wood-burning fireplace and hardwood floors throughout most of the first and second floors. The kitchen has plenty of cabinet and counter space, stainless steel appliances, and Corian countertops. On the second floor are three bedrooms and two bathrooms, including a bath in the primary bedroom. Make your way up to the third floor, where a second primary bedroom has a full bath and tons of closet space. Onto the basement, where one will find the finished club room on the lower level, with a completely remodeled half bath. Don't forget about the two-car detached garage, fenced-in yard with a covered porch, and an expedited jump to the front of the waitlist to join the Stoneleigh pool if you choose to join. Walkable to all three local elementary, middle, and high schools!
Zillow last checked: 8 hours ago
Listing updated: July 09, 2025 at 04:21am
Listed by:
Richard Gans 410-812-9986,
Gans Realty
Bought with:
Ashira Barbosa, 639689
Cummings & Co. Realtors
Source: Bright MLS,MLS#: MDBC2128112
Facts & features
Interior
Bedrooms & bathrooms
- Bedrooms: 4
- Bathrooms: 4
- Full bathrooms: 3
- 1/2 bathrooms: 1
Primary bedroom
- Features: Flooring - HardWood
- Level: Upper
- Area: 165 Square Feet
- Dimensions: 11 x 15
Bedroom 1
- Features: Flooring - HardWood
- Level: Upper
- Area: 180 Square Feet
- Dimensions: 12 x 15
Bedroom 2
- Features: Flooring - HardWood
- Level: Upper
- Area: 364 Square Feet
- Dimensions: 13 x 28
Dining room
- Features: Flooring - HardWood
- Level: Main
- Area: 195 Square Feet
- Dimensions: 13 x 15
Family room
- Features: Fireplace - Wood Burning, Flooring - Concrete
- Level: Lower
- Area: 336 Square Feet
- Dimensions: 24 x 14
Foyer
- Features: Flooring - Marble
- Level: Main
Kitchen
- Features: Flooring - HardWood
- Level: Main
- Area: 110 Square Feet
- Dimensions: 11 x 10
Living room
- Features: Fireplace - Wood Burning, Flooring - HardWood
- Level: Main
- Area: 345 Square Feet
- Dimensions: 23 x 15
Other
- Features: Flooring - Concrete
- Level: Lower
- Area: 104 Square Feet
- Dimensions: 8 x 13
Heating
- Radiant, Natural Gas
Cooling
- Central Air, Ceiling Fan(s), Electric
Appliances
- Included: Microwave, Dryer, Washer, Water Heater, Refrigerator, Stainless Steel Appliance(s), Oven/Range - Gas, Ice Maker, Gas Water Heater
- Laundry: In Basement
Features
- Bathroom - Tub Shower, Ceiling Fan(s), Floor Plan - Traditional, Formal/Separate Dining Room, Eat-in Kitchen, Primary Bath(s), Attic, Built-in Features, 9'+ Ceilings
- Flooring: Hardwood, Wood
- Doors: Storm Door(s)
- Windows: Double Hung
- Basement: Combination,Interior Entry,Windows,Walk-Out Access
- Number of fireplaces: 2
- Fireplace features: Wood Burning, Mantel(s)
Interior area
- Total structure area: 2,953
- Total interior livable area: 2,477 sqft
- Finished area above ground: 2,100
- Finished area below ground: 377
Property
Parking
- Total spaces: 3
- Parking features: Driveway
- Uncovered spaces: 3
Accessibility
- Accessibility features: Other
Features
- Levels: Four
- Stories: 4
- Pool features: Community
Lot
- Size: 6,250 sqft
- Dimensions: 1.00 x
Details
- Additional structures: Above Grade, Below Grade
- Parcel number: 04090919070740
- Zoning: R
- Special conditions: Standard
Construction
Type & style
- Home type: SingleFamily
- Architectural style: Colonial
- Property subtype: Single Family Residence
Materials
- Brick
- Foundation: Block
- Roof: Slate
Condition
- New construction: No
- Year built: 1937
Utilities & green energy
- Sewer: Public Sewer
- Water: Public
- Utilities for property: Cable Available, Natural Gas Available, Sewer Available, Water Available, Cable, Fiber Optic
Community & neighborhood
Community
- Community features: Pool
Location
- Region: Baltimore
- Subdivision: Stoneleigh
Other
Other facts
- Listing agreement: Exclusive Right To Sell
- Listing terms: Negotiable
- Ownership: Fee Simple
Price history
| Date | Event | Price |
|---|---|---|
| 7/8/2025 | Sold | $715,000+2.3%$289/sqft |
Source: | ||
| 6/24/2025 | Pending sale | $699,000+47.2%$282/sqft |
Source: | ||
| 1/5/2014 | Listing removed | $475,000$192/sqft |
Source: Long & Foster Real Estate #BC8006336 Report a problem | ||
| 11/30/2013 | Listed for sale | $475,000$192/sqft |
Source: Long & Foster Real Estate #BC8006336 Report a problem | ||
| 10/15/2013 | Listing removed | $475,000-2%$192/sqft |
Source: Long & Foster Real Estate #BC8006336 Report a problem | ||
Public tax history
| Year | Property taxes | Tax assessment |
|---|---|---|
| 2025 | $7,768 +22.6% | $544,500 +4.1% |
| 2024 | $6,338 +4.3% | $522,967 +4.3% |
| 2023 | $6,077 +4.5% | $501,433 +4.5% |
Find assessor info on the county website
Neighborhood: 21212
Nearby schools
GreatSchools rating
- 9/10Stoneleigh Elementary SchoolGrades: K-5Distance: 0.5 mi
- 6/10Dumbarton Middle SchoolGrades: 6-8Distance: 0.3 mi
- 9/10Towson High Law & Public PolicyGrades: 9-12Distance: 0.7 mi
Schools provided by the listing agent
- Elementary: Stoneleigh
- Middle: Dumbarton
- High: Towson High Law & Public Policy
- District: Baltimore County Public Schools
Source: Bright MLS. This data may not be complete. We recommend contacting the local school district to confirm school assignments for this home.
Get pre-qualified for a loan
At Zillow Home Loans, we can pre-qualify you in as little as 5 minutes with no impact to your credit score.An equal housing lender. NMLS #10287.

