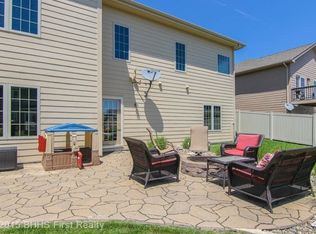Situated on a corner lot in the popular Reeds Crossing Development. Close to parks, Jordan Creek and WDM bike trails. Quality materials and workmanship are very apparent in this Kimberly-built resale. Spacious entry with tile running through the kitchen and dinette. Flex room off the entry, a den or office, you choose what suits your family. Neutral tones, warm, dark cabinetry, woodwork and hardwoods throughout. Large great room/FP, open kitchen with center island, tile back splash, granite counters, stainless appliances, and dinette. Mud room and half bath complete the main level. Four bedrooms upstairs including the master suite, laundry, two bedrooms with Jack n' Jill bath and third bedroom with ensuite bath. Finished walk-out lower level features a huge family room with wet bar, fifth bedroom, and full bath, great space for entertaining and overnight guests. All this plus Geo Thermal heat/cooling, budget billed at $151 monthly. A special home in a great neighborhood.
This property is off market, which means it's not currently listed for sale or rent on Zillow. This may be different from what's available on other websites or public sources.

