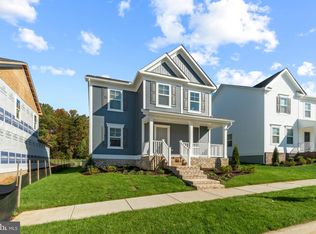Sold for $440,000
$440,000
7116 Riverside Dr, Ruther Glen, VA 22546
4beds
3,580sqft
Single Family Residence
Built in 2008
5,070.38 Square Feet Lot
$458,500 Zestimate®
$123/sqft
$3,083 Estimated rent
Home value
$458,500
$431,000 - $491,000
$3,083/mo
Zestimate® history
Loading...
Owner options
Explore your selling options
What's special
Welcome Home! Come check out all that this 4 bedroom + 3.5BA, 2700sf home has to offer! Located In Ladysmith Village - conveniently between Richmond and Fredericksburg, this home is the perfect balance of curb appeal and functionality! Includes a 1st floor Primary Bedroom and FINISHED BASEMENT SUITE options! Perfect scenario for multi-generational needs, teen suite, or in law suite scenarios. Stepping off of your full length trex front porch, and into the home - you are greeted by a large family room with UPGRADED hand-scraped hardwood floors. Eat in Kitchen to the right- RENOVATED KITCHEN with Shaker Cabinets and QUARTZ countertops, kitchen sink at the window, and a perfect sitting nook to enjoy your morning coffee or read your favorite book. Powder room, 2 car garage access, side porch, and access to the FINISHED BASEMENT -round out the main level. Opposite side of the home you have a generous Primary Bedroom Suite - with walk in closet 3 piece en suite with handicap accessible shower, and Oversized vanity with makeup station and pantry tower cabinet. Once upstairs you have 2 similarly sized secondary bedrooms with a hall bath to share. Down in the 880sf Finished Basement, you will find a flexible 3 room layout, a larger living, an office or hobby area, as well as a bedroom area, full bath and utility/mechanical room. The options for layout and room needs are limitless. Possible Rental Suite with separate access. All of this plus a fully fenced, manageable low maintenance yard with paver patio, planting areas, and a Shed and Gazebo that convey. With Pride of Ownership and tons of quality updating - this ONE OWNER HOME is the one you have been waiting for! HOME HAS SOLAR PANELS- also PAID IN FULL and transferable to the lucky new owner. RECENT Paint, REMODELED Kitchen and Baths, UPGRADED recent Hardwoods throughout 1st and 2nd levels, UPGRADED Hot Water Heater 2022, UPGRADED TRANE HVAC system, REPLACED sump pump and backup, Insulated garage, Water Filter system. Do not miss out on this one!
Zillow last checked: 8 hours ago
Listing updated: March 13, 2025 at 12:57pm
Listed by:
Matt Rutledge 804-971-0555,
Hometown Realty
Bought with:
NON MLS USER MLS
NON MLS OFFICE
Source: CVRMLS,MLS#: 2405635 Originating MLS: Central Virginia Regional MLS
Originating MLS: Central Virginia Regional MLS
Facts & features
Interior
Bedrooms & bathrooms
- Bedrooms: 4
- Bathrooms: 4
- Full bathrooms: 3
- 1/2 bathrooms: 1
Other
- Description: Tub & Shower
- Level: Basement
Other
- Description: Tub & Shower
- Level: First
Other
- Description: Tub & Shower
- Level: Second
Half bath
- Level: First
Heating
- Electric
Cooling
- Central Air, Electric
Appliances
- Included: Dishwasher, Oven
Features
- Bedroom on Main Level, Eat-in Kitchen, High Ceilings, Main Level Primary, Solid Surface Counters
- Flooring: Partially Carpeted, Wood
- Basement: Full
- Attic: Access Only
- Has fireplace: No
Interior area
- Total interior livable area: 3,580 sqft
- Finished area above ground: 2,700
- Finished area below ground: 880
Property
Parking
- Total spaces: 2
- Parking features: Attached, Garage
- Attached garage spaces: 2
Accessibility
- Accessibility features: Grab Bars
Features
- Levels: Three Or More,One
- Stories: 3
- Pool features: None
- Fencing: Fenced,Full
Lot
- Size: 5,070 sqft
Details
- Parcel number: 52E13258
- Zoning description: PMUD
Construction
Type & style
- Home type: SingleFamily
- Architectural style: Bungalow,Cottage,Ranch,Two Story
- Property subtype: Single Family Residence
Materials
- Drywall, Frame, Vinyl Siding
- Roof: Composition
Condition
- Resale
- New construction: No
- Year built: 2008
Utilities & green energy
- Sewer: Public Sewer
- Water: Public
Community & neighborhood
Community
- Community features: Home Owners Association
Location
- Region: Ruther Glen
- Subdivision: Ladysmith Village
HOA & financial
HOA
- Has HOA: Yes
- HOA fee: $147 monthly
- Services included: Clubhouse, Common Areas, Pool(s), Recreation Facilities, Snow Removal, Trash
Other
Other facts
- Ownership: Individuals
- Ownership type: Sole Proprietor
Price history
| Date | Event | Price |
|---|---|---|
| 6/3/2024 | Sold | $440,000+0%$123/sqft |
Source: | ||
| 4/24/2024 | Pending sale | $439,950$123/sqft |
Source: | ||
| 4/4/2024 | Price change | $439,950-2.2%$123/sqft |
Source: | ||
| 3/8/2024 | Listed for sale | $449,950+72.2%$126/sqft |
Source: | ||
| 11/25/2008 | Sold | $261,320$73/sqft |
Source: Public Record Report a problem | ||
Public tax history
| Year | Property taxes | Tax assessment |
|---|---|---|
| 2024 | $2,403 +1.3% | $308,104 |
| 2023 | $2,372 | $308,104 |
| 2022 | $2,372 | $308,104 |
Find assessor info on the county website
Neighborhood: 22546
Nearby schools
GreatSchools rating
- 5/10Lewis & Clark Elementary SchoolGrades: PK-5Distance: 0.7 mi
- 2/10Caroline Middle SchoolGrades: 6-8Distance: 6.4 mi
- 3/10Caroline High SchoolGrades: 9-12Distance: 6.3 mi
Schools provided by the listing agent
- Elementary: Lewis & Clark
- Middle: Caroline
- High: Caroline
Source: CVRMLS. This data may not be complete. We recommend contacting the local school district to confirm school assignments for this home.
Get a cash offer in 3 minutes
Find out how much your home could sell for in as little as 3 minutes with a no-obligation cash offer.
Estimated market value$458,500
Get a cash offer in 3 minutes
Find out how much your home could sell for in as little as 3 minutes with a no-obligation cash offer.
Estimated market value
$458,500
