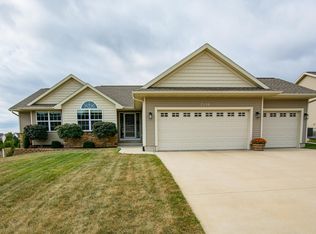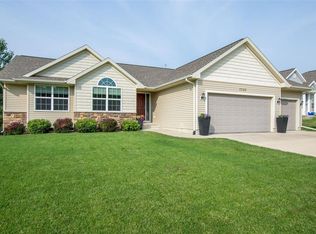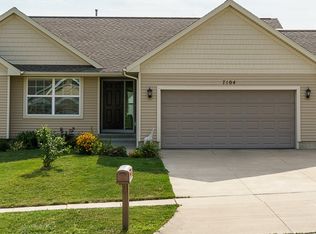Spectacular home with amazing features. 1/2 acre lot, easy access to CR & Corridor. Inviting front porch, partial brick exterior, hardwood flooring, French doors to office/den, formal dining, 2 story great room, fireplace, 2nd floor catwalk, spacious kitchen will delight the chef in the family with its breakfast nook, tons of cabinetry/counter space, and island breakfast bar. Main floor laundry, half bath, tons of closet space, luxurious master suite, generous walk-in closet, dual vanities, whirlpool tub, glass block detail. Open staircase, wrought iron railing, 3 additional oversized bedrooms, vaulted den/bonus area that overlooks the great room. Walk-out lower level, theater room with surround sound, large family room/rec room with tiled bar area, full bath, workshop. Additional features include: deck, patio, underground pet fence, 3 car garage, and over 3800 sq. ft. of quality living space.
This property is off market, which means it's not currently listed for sale or rent on Zillow. This may be different from what's available on other websites or public sources.



