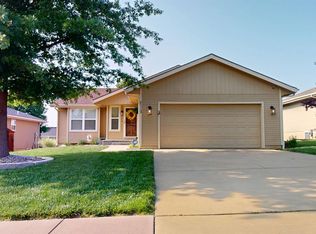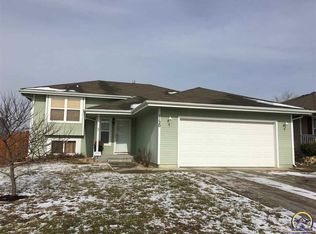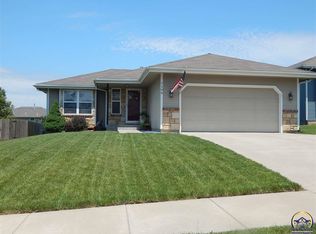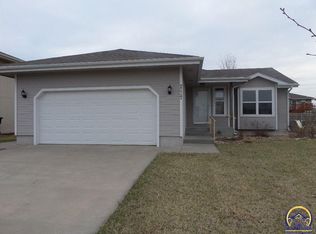Sold on 08/07/25
Price Unknown
7116 SW 19th Ln, Topeka, KS 66615
4beds
2,536sqft
Single Family Residence, Residential
Built in 2006
7,405.2 Square Feet Lot
$295,100 Zestimate®
$--/sqft
$2,211 Estimated rent
Home value
$295,100
$254,000 - $342,000
$2,211/mo
Zestimate® history
Loading...
Owner options
Explore your selling options
What's special
Welcome to 7116 SW 19th Lane—an exceptional home with space, style, and security! Nestled on a quiet street in Topeka, this property offers over 2500 finished sq. ft. creating a spacious and inviting atmosphere. Recent updates enhance the home’s appeal, including new flooring in the living room, primary bedroom, bathroom, and hallway, plus a new roof installed in 2024 for lasting durability. A spacious outbuilding was added in 2023 that provides extra storage or workspace to suit your needs. The beautifully landscaped yard adds to the curb appeal. For peace of mind, a safe room is included—offering security and reassurance when needed. Don’t miss this incredible opportunity—schedule your showing today!
Zillow last checked: 8 hours ago
Listing updated: August 07, 2025 at 10:37am
Listed by:
Marion Hawks 785-224-1099,
Hawks R/E Professionals
Bought with:
Patrick Moore, 00236725
KW One Legacy Partners, LLC
Source: Sunflower AOR,MLS#: 239352
Facts & features
Interior
Bedrooms & bathrooms
- Bedrooms: 4
- Bathrooms: 3
- Full bathrooms: 3
Primary bedroom
- Level: Main
- Area: 182
- Dimensions: 14x13
Bedroom 2
- Level: Main
- Area: 100
- Dimensions: 10x10
Bedroom 3
- Level: Main
- Area: 100
- Dimensions: 10x10
Bedroom 4
- Level: Basement
- Area: 230.1
- Dimensions: 19.5x11.8
Dining room
- Level: Main
- Area: 144
- Dimensions: 12x12
Family room
- Level: Basement
- Area: 448.8
- Dimensions: 24x18.7
Kitchen
- Level: Main
- Area: 144
- Dimensions: 12x12
Laundry
- Level: Main
- Area: 35
- Dimensions: 7x5
Living room
- Level: Main
- Area: 320
- Dimensions: 20x16
Heating
- Natural Gas
Cooling
- Central Air
Appliances
- Included: Gas Range, Oven, Microwave, Dishwasher, Refrigerator, Disposal
- Laundry: Main Level
Features
- Sheetrock
- Basement: Sump Pump,Concrete,Full,Partially Finished
- Has fireplace: No
Interior area
- Total structure area: 2,536
- Total interior livable area: 2,536 sqft
- Finished area above ground: 1,536
- Finished area below ground: 1,000
Property
Parking
- Total spaces: 2
- Parking features: Attached
- Attached garage spaces: 2
Features
- Patio & porch: Patio, Covered
Lot
- Size: 7,405 sqft
- Features: Sidewalk
Details
- Additional structures: Shed(s)
- Parcel number: R54017
- Special conditions: Standard,Arm's Length
Construction
Type & style
- Home type: SingleFamily
- Architectural style: Ranch
- Property subtype: Single Family Residence, Residential
Materials
- Frame
- Roof: Composition
Condition
- Year built: 2006
Utilities & green energy
- Water: Public
Community & neighborhood
Location
- Region: Topeka
- Subdivision: Hidden Valley
Price history
| Date | Event | Price |
|---|---|---|
| 8/7/2025 | Sold | -- |
Source: | ||
| 6/27/2025 | Pending sale | $294,950$116/sqft |
Source: | ||
| 6/25/2025 | Price change | $294,950-3.3%$116/sqft |
Source: | ||
| 6/14/2025 | Price change | $304,900-6.2%$120/sqft |
Source: | ||
| 5/30/2025 | Price change | $324,900-3%$128/sqft |
Source: | ||
Public tax history
| Year | Property taxes | Tax assessment |
|---|---|---|
| 2025 | -- | $32,608 |
| 2024 | $5,984 +3.4% | $32,608 +2% |
| 2023 | $5,784 +7.5% | $31,968 +13% |
Find assessor info on the county website
Neighborhood: 66615
Nearby schools
GreatSchools rating
- 6/10Wanamaker Elementary SchoolGrades: PK-6Distance: 1.4 mi
- 6/10Washburn Rural Middle SchoolGrades: 7-8Distance: 5.5 mi
- 8/10Washburn Rural High SchoolGrades: 9-12Distance: 5.5 mi
Schools provided by the listing agent
- Elementary: Wanamaker Elementary School/USD 437
- Middle: Washburn Rural Middle School/USD 437
- High: Washburn Rural High School/USD 437
Source: Sunflower AOR. This data may not be complete. We recommend contacting the local school district to confirm school assignments for this home.



