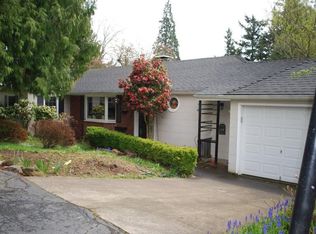Sold
$620,000
7116 SW Canyon Ln, Portland, OR 97225
3beds
1,828sqft
Residential, Single Family Residence
Built in 1940
10,454.4 Square Feet Lot
$604,700 Zestimate®
$339/sqft
$3,382 Estimated rent
Home value
$604,700
$568,000 - $641,000
$3,382/mo
Zestimate® history
Loading...
Owner options
Explore your selling options
What's special
Welcome to your freshly painted Sylvan cottage; perfect for those seeking charm, character, and functionality! This 3 bedroom, 2 bathroom home nestled in a quiet, tree-lined neighborhood, has a brand new roof, and is prepped and ready for its next owners to create lasting memories. Step inside to find beautiful hardwood floors that flow throughout the main living areas. The spacious living room is bathed with natural light while the cozy fireplace adds more comfort and charm, making it the perfect space year-round. Enhance your summer entertaining by opening the back door and stepping onto the beautiful upper porch, perfect for outdoor dining and relaxing evenings. The lush, landscaped backyard is a true oasis offering a peaceful retreat just minutes from the city. Located just moments from local shops and cafes. Whether it’s cozy evenings by the fireplace, homework at the dining room table, or gathering in your captivating backyard, this Sylvan beauty is the perfect place to call home, AND there is a brand new park, in the neighborhood, coming this summer!
Zillow last checked: 8 hours ago
Listing updated: May 22, 2025 at 12:45am
Listed by:
Michael Beirwagen 503-810-0505,
Berkshire Hathaway HomeServices NW Real Estate,
Emilie Evans 971-221-5469,
Berkshire Hathaway HomeServices NW Real Estate
Bought with:
Shea Steel, 200201233
RE/MAX Equity Group
Source: RMLS (OR),MLS#: 378248543
Facts & features
Interior
Bedrooms & bathrooms
- Bedrooms: 3
- Bathrooms: 2
- Full bathrooms: 2
- Main level bathrooms: 1
Primary bedroom
- Level: Main
- Area: 165
- Dimensions: 15 x 11
Bedroom 2
- Level: Main
- Area: 132
- Dimensions: 12 x 11
Bedroom 3
- Level: Lower
- Area: 110
- Dimensions: 11 x 10
Dining room
- Level: Main
- Area: 144
- Dimensions: 12 x 12
Kitchen
- Level: Main
- Area: 108
- Width: 9
Living room
- Level: Main
- Area: 300
- Dimensions: 20 x 15
Heating
- Forced Air
Appliances
- Included: Dishwasher, Free-Standing Range, Free-Standing Refrigerator, Range Hood, Electric Water Heater
Features
- Granite
- Flooring: Hardwood
- Windows: Storm Window(s), Vinyl Frames, Wood Frames
- Basement: Partial,Partially Finished
- Number of fireplaces: 1
- Fireplace features: Gas
Interior area
- Total structure area: 1,828
- Total interior livable area: 1,828 sqft
Property
Parking
- Total spaces: 1
- Parking features: Driveway, Other, Garage Door Opener, Attached
- Attached garage spaces: 1
- Has uncovered spaces: Yes
Features
- Stories: 2
- Patio & porch: Porch
- Fencing: Cross Fenced
Lot
- Size: 10,454 sqft
- Features: SqFt 10000 to 14999
Details
- Parcel number: R80860
Construction
Type & style
- Home type: SingleFamily
- Architectural style: Cottage,Traditional
- Property subtype: Residential, Single Family Residence
Materials
- Wood Siding
- Foundation: Concrete Perimeter
- Roof: Composition
Condition
- Resale
- New construction: No
- Year built: 1940
Utilities & green energy
- Gas: Gas
- Sewer: Public Sewer
- Water: Public
Community & neighborhood
Location
- Region: Portland
Other
Other facts
- Listing terms: Cash,Conventional,FHA,VA Loan
- Road surface type: Paved
Price history
| Date | Event | Price |
|---|---|---|
| 5/21/2025 | Sold | $620,000+0%$339/sqft |
Source: | ||
| 4/18/2025 | Pending sale | $619,900$339/sqft |
Source: | ||
| 4/15/2025 | Listed for sale | $619,900$339/sqft |
Source: | ||
| 3/27/2025 | Pending sale | $619,900$339/sqft |
Source: | ||
| 3/24/2025 | Listed for sale | $619,900$339/sqft |
Source: | ||
Public tax history
| Year | Property taxes | Tax assessment |
|---|---|---|
| 2025 | $7,795 +38.5% | $328,070 +36.6% |
| 2024 | $5,627 +5.1% | $240,240 +3% |
| 2023 | $5,355 +5% | $233,240 +3% |
Find assessor info on the county website
Neighborhood: West Slope
Nearby schools
GreatSchools rating
- 9/10Bridlemile Elementary SchoolGrades: K-5Distance: 1.5 mi
- 5/10West Sylvan Middle SchoolGrades: 6-8Distance: 0.5 mi
- 8/10Lincoln High SchoolGrades: 9-12Distance: 3.1 mi
Schools provided by the listing agent
- Elementary: Bridlemile
- Middle: West Sylvan
- High: Lincoln
Source: RMLS (OR). This data may not be complete. We recommend contacting the local school district to confirm school assignments for this home.
Get a cash offer in 3 minutes
Find out how much your home could sell for in as little as 3 minutes with a no-obligation cash offer.
Estimated market value
$604,700
Get a cash offer in 3 minutes
Find out how much your home could sell for in as little as 3 minutes with a no-obligation cash offer.
Estimated market value
$604,700

