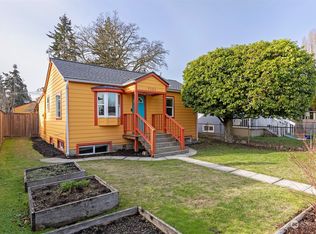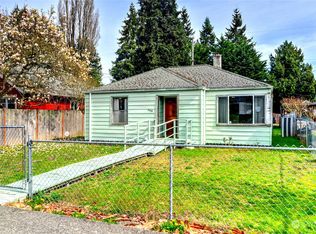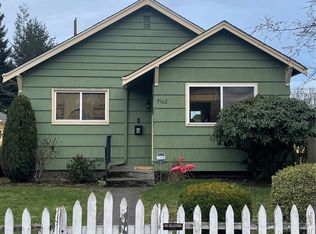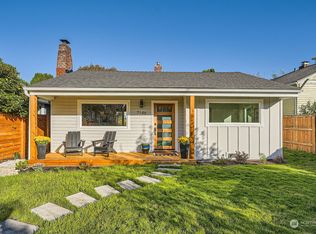Sold
Listed by:
Julie Granahan,
Redfin
Bought with: Windermere West Metro
$945,000
7117 31st Avenue SW, Seattle, WA 98126
4beds
1,850sqft
Single Family Residence
Built in 1930
5,039.89 Square Feet Lot
$927,800 Zestimate®
$511/sqft
$4,439 Estimated rent
Home value
$927,800
$854,000 - $1.01M
$4,439/mo
Zestimate® history
Loading...
Owner options
Explore your selling options
What's special
Updated craftsman cutie with Walt Hundley Park at your fingertips. Brazilian Pecan hardwoods throughout main floor, & oak engineered hardwoods on lower level. 3 BR up, including a primary suite with 3/4 bath, and an additional full bath. Sleek, updated kitchen with stunning blanc du blanc granite counters & freshly painted cabinets overlooks the dining space and living room. Downstairs is an additional bedroom, 3/4 bath, laundry and bonus room. Fully fenced yard with sweet doggy lookout windows along the front fence, freshly painted covered front porch, and a covered back porch for year-round entertaining. Backyard shed, alley access, & close to Morgan Junction and Westwood Village. New roof, freshly painted interior, and clean inspection!
Zillow last checked: 8 hours ago
Listing updated: February 09, 2025 at 04:02am
Listed by:
Julie Granahan,
Redfin
Bought with:
Scott Monroe, 47209
Windermere West Metro
Source: NWMLS,MLS#: 2314356
Facts & features
Interior
Bedrooms & bathrooms
- Bedrooms: 4
- Bathrooms: 3
- Full bathrooms: 1
- 3/4 bathrooms: 2
- Main level bathrooms: 2
- Main level bedrooms: 3
Primary bedroom
- Level: Main
Bedroom
- Level: Main
Bedroom
- Level: Main
Bedroom
- Level: Lower
Bathroom full
- Level: Main
Bathroom three quarter
- Level: Lower
Bathroom three quarter
- Level: Main
Bonus room
- Level: Lower
Entry hall
- Level: Main
Family room
- Level: Main
Kitchen with eating space
- Level: Main
Living room
- Level: Main
Utility room
- Level: Lower
Heating
- Forced Air
Cooling
- Central Air
Appliances
- Included: Dishwasher(s), Dryer(s), Disposal, Microwave(s), Refrigerator(s), Stove(s)/Range(s), Washer(s), Garbage Disposal
Features
- Bath Off Primary, Ceiling Fan(s)
- Flooring: Hardwood
- Windows: Skylight(s)
- Basement: Finished
- Has fireplace: No
Interior area
- Total structure area: 1,850
- Total interior livable area: 1,850 sqft
Property
Parking
- Parking features: Off Street
Features
- Levels: One
- Stories: 1
- Entry location: Main
- Patio & porch: Bath Off Primary, Ceiling Fan(s), Hardwood, Skylight(s), Walk-In Closet(s)
Lot
- Size: 5,039 sqft
- Features: Curbs, Paved, Sidewalk, Fenced-Fully
Details
- Parcel number: 8122100690
- Special conditions: Standard
Construction
Type & style
- Home type: SingleFamily
- Property subtype: Single Family Residence
Materials
- Wood Siding
- Foundation: Block
- Roof: Composition
Condition
- Year built: 1930
Utilities & green energy
- Electric: Company: Seattle Public Utilities
- Sewer: Sewer Connected, Company: Seattle Public Utilities
- Water: Public, Company: Seattle Public Utilities
- Utilities for property: Xfinity
Community & neighborhood
Location
- Region: Seattle
- Subdivision: High Point
Other
Other facts
- Listing terms: Cash Out,Conventional
- Cumulative days on market: 107 days
Price history
| Date | Event | Price |
|---|---|---|
| 1/9/2025 | Sold | $945,000$511/sqft |
Source: | ||
| 12/9/2024 | Pending sale | $945,000$511/sqft |
Source: | ||
| 12/6/2024 | Listed for sale | $945,000+40%$511/sqft |
Source: | ||
| 3/9/2018 | Sold | $675,000+50.3%$365/sqft |
Source: NWMLS #1244547 | ||
| 6/24/2014 | Sold | $449,000+78.9%$243/sqft |
Source: | ||
Public tax history
| Year | Property taxes | Tax assessment |
|---|---|---|
| 2024 | $8,415 +15.9% | $840,000 +16.5% |
| 2023 | $7,258 +3.9% | $721,000 -7.1% |
| 2022 | $6,989 +2.3% | $776,000 +10.9% |
Find assessor info on the county website
Neighborhood: High Point
Nearby schools
GreatSchools rating
- 4/10Roxhill Elementary SchoolGrades: PK-5Distance: 0.4 mi
- 5/10Denny Middle SchoolGrades: 6-8Distance: 0.7 mi
- 3/10Chief Sealth High SchoolGrades: 9-12Distance: 0.7 mi

Get pre-qualified for a loan
At Zillow Home Loans, we can pre-qualify you in as little as 5 minutes with no impact to your credit score.An equal housing lender. NMLS #10287.
Sell for more on Zillow
Get a free Zillow Showcase℠ listing and you could sell for .
$927,800
2% more+ $18,556
With Zillow Showcase(estimated)
$946,356


