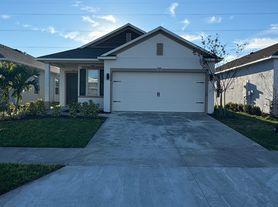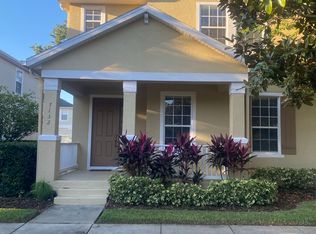Beautiful Home for Rent in the Exclusive Community of Harmony West. This modern property, built in 2024, is brand new and ready for you to enjoy. With a bright and open design, the home features three spacious bedrooms, two full bathrooms, a large living-dining area, an open-concept kitchen, laundry room, and a two-carTake garage. It also boasts a charming terrace and is fully fenced, ideal for relaxing and enjoying the outdoors with complete privacy. All major appliances, including washer and dryer, are included. In this community, you'll have access to a variety of amenities such as a stunning resort-style pool, a fully equipped gym, playground, clubhouse, and a dog park, all designed to enhance your quality of life and promote a strong sense of community. With a safe environment, peaceful surroundings, and well-maintained green spaces, this is the perfect place for you and your family to enjoy an exceptional lifestyle. Don't miss the opportunity to live in this unique and desirable location!
House for rent
Accepts Zillow applications
$2,200/mo
7117 Cattle Egret Dr, Saint Cloud, FL 34773
3beds
1,504sqft
Price may not include required fees and charges.
Singlefamily
Available Tue Jul 21 2026
Cats, dogs OK
Central air
In unit laundry
2 Attached garage spaces parking
Electric, central
What's special
Spacious bedroomsCharming terraceBright and open designLarge living-dining areaOpen-concept kitchen
- 105 days |
- -- |
- -- |
Travel times
Facts & features
Interior
Bedrooms & bathrooms
- Bedrooms: 3
- Bathrooms: 2
- Full bathrooms: 2
Heating
- Electric, Central
Cooling
- Central Air
Appliances
- Included: Dishwasher, Disposal, Dryer, Microwave, Range, Refrigerator, Washer
- Laundry: In Unit, Laundry Room
Features
- Kitchen/Family Room Combo, Open Floorplan, Walk-In Closet(s)
- Flooring: Carpet
Interior area
- Total interior livable area: 1,504 sqft
Video & virtual tour
Property
Parking
- Total spaces: 2
- Parking features: Attached, Covered
- Has attached garage: Yes
- Details: Contact manager
Features
- Stories: 1
- Exterior features: Blinds, Clubhouse, Electric Water Heater, Fitness Center, Floor Covering: Ceramic, Flooring: Ceramic, Garbage included in rent, Harmony West, Heating system: Central, Heating: Electric, Kitchen/Family Room Combo, Laundry Room, Open Floorplan, Park, Pet Park, Playground, Pool, Recreational included in rent, Sidewalks, Walk-In Closet(s), Window Treatments
Details
- Parcel number: 182632359800010530
Construction
Type & style
- Home type: SingleFamily
- Property subtype: SingleFamily
Condition
- Year built: 2024
Utilities & green energy
- Utilities for property: Garbage
Community & HOA
Community
- Features: Clubhouse, Fitness Center, Playground
HOA
- Amenities included: Fitness Center
Location
- Region: Saint Cloud
Financial & listing details
- Lease term: Contact For Details
Price history
| Date | Event | Price |
|---|---|---|
| 8/21/2025 | Price change | $2,200-6.4%$1/sqft |
Source: Stellar MLS #S5126435 | ||
| 7/10/2025 | Listed for rent | $2,350$2/sqft |
Source: Stellar MLS #S5126435 | ||
| 9/17/2024 | Sold | $362,990-0.2%$241/sqft |
Source: | ||
| 7/8/2024 | Pending sale | $363,610$242/sqft |
Source: | ||
| 6/22/2024 | Listed for sale | $363,610$242/sqft |
Source: | ||

