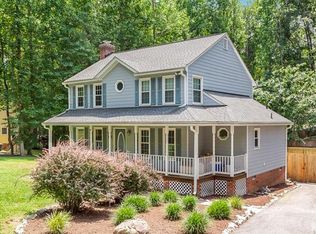Sold for $344,450 on 08/26/25
$344,450
7117 Deer Thicket Dr, Midlothian, VA 23112
3beds
1,240sqft
Single Family Residence
Built in 1989
0.3 Acres Lot
$348,300 Zestimate®
$278/sqft
$2,155 Estimated rent
Home value
$348,300
$327,000 - $373,000
$2,155/mo
Zestimate® history
Loading...
Owner options
Explore your selling options
What's special
*Hard-to-Find Rancher in Deer Run! *Low Maintenance Vinyl Siding *3 Bedrooms, 2 Bathrooms *Vinyl Windows *Updated Kitchen with Granite Counter Tops, Stainless Steel Appliances: Smooth Top Stove, Dishwasher, Microwave & Conveying Refrigerator *FENCED BACKYARD! *Rare Corner Lot On a Cul de Sac... This is a Great Size Yard! *Family Room with Laminate Flooring, Ceiling Fan and Sliding Doors to the Screened Porch *Incredible Amounts of Outdoor Living: The Screened Porch Offers Vaulted Ceiling + Lower Grilling Deck + Covered Front Porch *Primary Bedroom with En Suite Bathroom *Two Additional Bedrooms Share the Full Hall Bathroom *Hall Laundry with Conveying Washer & Dryer *Front Porch Freshly Painted *Hot Water Heater is Approx. 6 Years Old *HVAC is Approx. 10 Years Old, Air Handler is Only 1 Year Old *Exterior Power Washed (Summer 2025) *Paved Driveway *Pull Down Attic *Convenient to Restaurants, Grocery Stores, Route 288 & More!
Zillow last checked: 8 hours ago
Listing updated: August 28, 2025 at 05:56am
Listed by:
Kristin Krupp info@srmfre.com,
Shaheen Ruth Martin & Fonville
Bought with:
Jennifer Hass, 0225235155
Providence Hill Real Estate
Source: CVRMLS,MLS#: 2519834 Originating MLS: Central Virginia Regional MLS
Originating MLS: Central Virginia Regional MLS
Facts & features
Interior
Bedrooms & bathrooms
- Bedrooms: 3
- Bathrooms: 2
- Full bathrooms: 2
Primary bedroom
- Level: First
- Dimensions: 0 x 0
Bedroom 2
- Level: First
- Dimensions: 0 x 0
Bedroom 3
- Level: First
- Dimensions: 0 x 0
Family room
- Level: First
- Dimensions: 0 x 0
Other
- Description: Tub & Shower
- Level: First
Half bath
- Level: First
Kitchen
- Level: First
- Dimensions: 0 x 0
Laundry
- Level: First
- Dimensions: 0 x 0
Heating
- Electric
Cooling
- Central Air, Electric
Appliances
- Included: Dryer, Dishwasher, Electric Cooking, Electric Water Heater, Refrigerator, Washer
Features
- Bedroom on Main Level, Breakfast Area, Dining Area, Eat-in Kitchen, Granite Counters, High Ceilings, Bath in Primary Bedroom, Main Level Primary
- Flooring: Carpet, Laminate, Vinyl
- Doors: Insulated Doors, Sliding Doors
- Basement: Crawl Space
- Attic: Pull Down Stairs
- Has fireplace: No
Interior area
- Total interior livable area: 1,240 sqft
- Finished area above ground: 1,240
- Finished area below ground: 0
Property
Parking
- Parking features: Driveway, Paved
- Has uncovered spaces: Yes
Features
- Levels: One
- Stories: 1
- Patio & porch: Rear Porch, Front Porch, Screened, Deck
- Exterior features: Deck, Storage, Shed, Paved Driveway
- Pool features: None
- Fencing: Back Yard,Fenced
Lot
- Size: 0.30 Acres
- Features: Corner Lot, Cul-De-Sac
Details
- Parcel number: 728670037400000
- Zoning description: R12
Construction
Type & style
- Home type: SingleFamily
- Architectural style: Ranch
- Property subtype: Single Family Residence
Materials
- Frame, Vinyl Siding
- Roof: Composition,Shingle
Condition
- Resale
- New construction: No
- Year built: 1989
Utilities & green energy
- Sewer: Public Sewer
- Water: Public
Community & neighborhood
Location
- Region: Midlothian
- Subdivision: Deer Run
Other
Other facts
- Ownership: Individuals
- Ownership type: Sole Proprietor
Price history
| Date | Event | Price |
|---|---|---|
| 8/26/2025 | Sold | $344,450+2.8%$278/sqft |
Source: | ||
| 7/22/2025 | Pending sale | $335,000$270/sqft |
Source: | ||
| 7/15/2025 | Listed for sale | $335,000+55.8%$270/sqft |
Source: | ||
| 10/18/2019 | Sold | $215,000$173/sqft |
Source: | ||
| 9/17/2019 | Listed for sale | $215,000+32.8%$173/sqft |
Source: Hardesty Homes #1930714 | ||
Public tax history
| Year | Property taxes | Tax assessment |
|---|---|---|
| 2025 | $2,620 +2.3% | $294,400 +3.4% |
| 2024 | $2,562 +5% | $284,700 +6.2% |
| 2023 | $2,440 +8.2% | $268,100 +9.4% |
Find assessor info on the county website
Neighborhood: 23112
Nearby schools
GreatSchools rating
- 8/10Alberta Smith Elementary SchoolGrades: PK-5Distance: 0.8 mi
- 4/10Bailey Bridge Middle SchoolGrades: 6-8Distance: 2.2 mi
- 4/10Manchester High SchoolGrades: 9-12Distance: 1.8 mi
Schools provided by the listing agent
- Elementary: Alberta Smith
- Middle: Bailey Bridge
- High: Manchester
Source: CVRMLS. This data may not be complete. We recommend contacting the local school district to confirm school assignments for this home.
Get a cash offer in 3 minutes
Find out how much your home could sell for in as little as 3 minutes with a no-obligation cash offer.
Estimated market value
$348,300
Get a cash offer in 3 minutes
Find out how much your home could sell for in as little as 3 minutes with a no-obligation cash offer.
Estimated market value
$348,300
