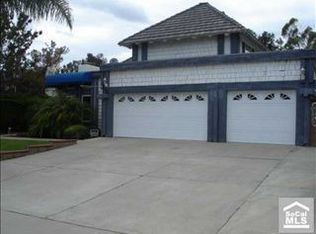Sold for $1,650,000 on 08/28/25
Listing Provided by:
Vera Chang DRE #01880920 714-606-6123,
Pacific Sterling Realty
Bought with: Real Estate Establishment Inc.
$1,650,000
7117 E Clydesdale Ave, Orange, CA 92869
4beds
2,463sqft
Single Family Residence
Built in 1972
0.27 Acres Lot
$1,674,100 Zestimate®
$670/sqft
$6,103 Estimated rent
Home value
$1,674,100
$1.54M - $1.81M
$6,103/mo
Zestimate® history
Loading...
Owner options
Explore your selling options
What's special
One of a kind!! Rarely available equestrian dream home in the heart of Orange Park Acres! This beautiful home is tastefully upgraded throughout with sophisticated and modern features. This 4 bedrooms and 2.5 bathrooms home is being offered partially furnished with over 11,000 sqft lot and many upgrades throughout. Key features including updated plumbing, ducting, HVAC, hardwood floors, carpet, Italian flagstone flooring, double pane windows, Viking stove, Gaggenau refrigerator, double oven, shiplap and board/batten wall features, 3 gas fireplaces, newer retaining side walls, updated tack room with new hot water heater, 2-horse stalls that overlook the pool, water features in front and back, newer drainage throughout, modern pool with water features and an incredible lighting sprawled out amongst an entire backyard of crisp, artificial turf along with a 25 foot putting green and a basketball area. The back yard has direct access to the street and trails. Community offers natural reserves, parks, horse riding and many outdoor activities nearby. Come visit today!
Zillow last checked: 8 hours ago
Listing updated: August 29, 2025 at 12:04pm
Listing Provided by:
Vera Chang DRE #01880920 714-606-6123,
Pacific Sterling Realty
Bought with:
Matthew Drenner, DRE #01945690
Real Estate Establishment Inc.
Source: CRMLS,MLS#: OC25050437 Originating MLS: California Regional MLS
Originating MLS: California Regional MLS
Facts & features
Interior
Bedrooms & bathrooms
- Bedrooms: 4
- Bathrooms: 3
- Full bathrooms: 2
- 1/2 bathrooms: 1
Bedroom
- Features: All Bedrooms Up
Bathroom
- Features: Bathroom Exhaust Fan, Bathtub, Remodeled, Walk-In Shower
Family room
- Features: Separate Family Room
Kitchen
- Features: Kitchen Island, Kitchen/Family Room Combo
Other
- Features: Walk-In Closet(s)
Pantry
- Features: Walk-In Pantry
Heating
- Central
Cooling
- Central Air
Appliances
- Included: 6 Burner Stove, Built-In Range, Dishwasher, ENERGY STAR Qualified Appliances, Electric Oven, Microwave, Refrigerator, Vented Exhaust Fan, Water Heater, Dryer, Washer
- Laundry: In Garage, Laundry Room
Features
- Built-in Features, Ceiling Fan(s), Separate/Formal Dining Room, Eat-in Kitchen, Granite Counters, Open Floorplan, Pantry, Partially Furnished, Recessed Lighting, Storage, Wired for Sound, All Bedrooms Up, Entrance Foyer, Walk-In Pantry, Walk-In Closet(s)
- Flooring: Carpet, Tile
- Doors: Sliding Doors
- Has fireplace: Yes
- Fireplace features: Family Room, Living Room, Primary Bedroom
- Common walls with other units/homes: No Common Walls
Interior area
- Total interior livable area: 2,463 sqft
Property
Parking
- Total spaces: 3
- Parking features: Direct Access, Driveway, Garage Faces Front, Garage, On Site
- Attached garage spaces: 3
Features
- Levels: Two
- Stories: 2
- Entry location: 1
- Patio & porch: Front Porch, Open, Patio, Wrap Around
- Has private pool: Yes
- Pool features: Private
- Fencing: Brick
- Has view: Yes
- View description: Mountain(s), Neighborhood
Lot
- Size: 0.27 Acres
- Features: Back Yard, Front Yard, Garden, Horse Property, Landscaped, Sprinkler System
Details
- Parcel number: 37908303
- Special conditions: Standard
- Horses can be raised: Yes
- Horse amenities: Riding Trail
Construction
Type & style
- Home type: SingleFamily
- Property subtype: Single Family Residence
Condition
- New construction: No
- Year built: 1972
Utilities & green energy
- Sewer: Public Sewer
- Water: Public
- Utilities for property: Cable Available, Electricity Connected, Natural Gas Connected, Phone Available, Sewer Connected
Green energy
- Energy efficient items: Appliances
Community & neighborhood
Security
- Security features: Carbon Monoxide Detector(s), Smoke Detector(s)
Community
- Community features: Curbs, Foothills, Hiking, Horse Trails, Mountainous, Park, Preserve/Public Land, Street Lights, Sidewalks
Location
- Region: Orange
- Subdivision: Other
Other
Other facts
- Listing terms: Cash,Cash to New Loan,Conventional,1031 Exchange
Price history
| Date | Event | Price |
|---|---|---|
| 8/28/2025 | Sold | $1,650,000$670/sqft |
Source: | ||
| 8/16/2025 | Pending sale | $1,650,000$670/sqft |
Source: | ||
| 7/9/2025 | Contingent | $1,650,000$670/sqft |
Source: | ||
| 6/28/2025 | Price change | $1,650,000-12.6%$670/sqft |
Source: | ||
| 6/9/2025 | Price change | $1,888,000-5%$767/sqft |
Source: | ||
Public tax history
| Year | Property taxes | Tax assessment |
|---|---|---|
| 2025 | -- | $1,719,156 +2% |
| 2024 | $18,212 +2.2% | $1,685,448 +2% |
| 2023 | $17,819 -18.7% | $1,652,400 +2% |
Find assessor info on the county website
Neighborhood: 92869
Nearby schools
GreatSchools rating
- 6/10Linda Vista Elementary SchoolGrades: K-6Distance: 1.1 mi
- 7/10Santiago Middle SchoolGrades: 7-8Distance: 1.7 mi
- 8/10El Modena High SchoolGrades: 9-12Distance: 2.7 mi
Schools provided by the listing agent
- Elementary: Linda Vista
- Middle: Santiago
- High: El Modena
Source: CRMLS. This data may not be complete. We recommend contacting the local school district to confirm school assignments for this home.
Get a cash offer in 3 minutes
Find out how much your home could sell for in as little as 3 minutes with a no-obligation cash offer.
Estimated market value
$1,674,100
Get a cash offer in 3 minutes
Find out how much your home could sell for in as little as 3 minutes with a no-obligation cash offer.
Estimated market value
$1,674,100
