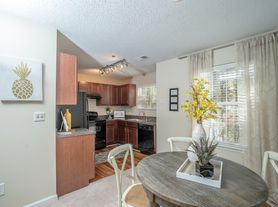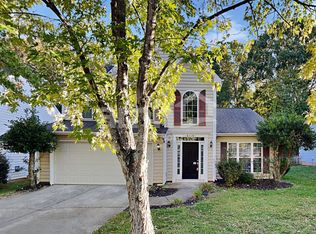Move-In Ready Home in Prime Cul-de-Sac Location! Welcome home to this beautifully refreshed 4-bedroom, 2.5-bath property nestled on a quiet cul-de-sac the perfect blend of comfort, style, and convenience! Step inside to find freshly painted interior home. With a spacious kitchen while the private fenced-in backyard offers the perfect outdoor escape for pets. Upstairs, you'll find four generously sized bedrooms, including a serene primary suite with an ensuite bath and walk-in closet. The two-car garage provides plenty of parking and storage space.
Move-In Ready Home in Prime Cul-de-Sac Location! Welcome home to this beautifully refreshed 4-bedroom, 2.5-bath property nestled on a quiet cul-de-sac the perfect blend of comfort, style, and convenience! Step inside to find freshly painted interior home. With a spacious kitchen while the private fenced-in backyard offers the perfect outdoor escape for pets. Upstairs, you'll find four generously sized bedrooms, including a serene primary suite with an ensuite bath and walk-in closet. The two-car garage provides plenty of parking and storage space.
House for rent
$2,500/mo
7117 Kinsmore Ln, Charlotte, NC 28269
4beds
2,915sqft
Price may not include required fees and charges.
Single family residence
Available now
Cats, dogs OK
Central air
In unit laundry
Attached garage parking
Forced air
What's special
Freshly painted interiorPrivate fenced-in backyardSpacious kitchenQuiet cul-de-sacWalk-in closetSerene primary suiteEnsuite bath
- 4 days |
- -- |
- -- |
Travel times
Looking to buy when your lease ends?
Consider a first-time homebuyer savings account designed to grow your down payment with up to a 6% match & a competitive APY.
Facts & features
Interior
Bedrooms & bathrooms
- Bedrooms: 4
- Bathrooms: 3
- Full bathrooms: 2
- 1/2 bathrooms: 1
Heating
- Forced Air
Cooling
- Central Air
Appliances
- Included: Dishwasher, Dryer, Microwave, Oven, Refrigerator, Washer
- Laundry: In Unit
Features
- Walk In Closet
- Flooring: Hardwood
Interior area
- Total interior livable area: 2,915 sqft
Property
Parking
- Parking features: Attached
- Has attached garage: Yes
- Details: Contact manager
Features
- Exterior features: Heating system: Forced Air, Walk In Closet
Details
- Parcel number: 02735312
Construction
Type & style
- Home type: SingleFamily
- Property subtype: Single Family Residence
Community & HOA
Location
- Region: Charlotte
Financial & listing details
- Lease term: 1 Year
Price history
| Date | Event | Price |
|---|---|---|
| 11/5/2025 | Listed for rent | $2,500$1/sqft |
Source: Zillow Rentals | ||
| 7/8/2014 | Sold | $179,000-4.8%$61/sqft |
Source: | ||
| 5/31/2014 | Pending sale | $188,000$64/sqft |
Source: Allen Tate Company #2199431 | ||
| 1/14/2014 | Price change | $188,000-5.1%$64/sqft |
Source: Allen Tate Company #2199431 | ||
| 1/4/2014 | Listed for sale | $198,000+8.2%$68/sqft |
Source: Allen Tate Company #2199431 | ||

