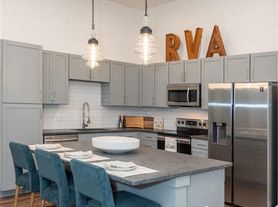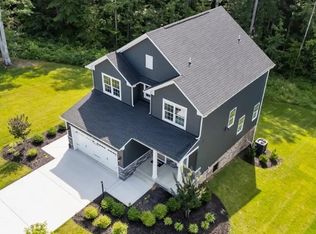Move in Ready Immediatley.
4 Bedrooms & 3.5 Bath
NO CARPET ALL HARD FLOORS
BRICK front townhome offers 4 bedrooms, 3.5 baths, 1 car garage, tankless water heater, and rear deck.
The first floor includes a bedroom, full bathroom, and a coat closet. The second floor has an open concept layout and offers an expansive family room, dining room, and gourmet kitchen complete with granite countertops, ceramic tile backsplash, stainless steel appliances, and an oversized 8' island.
The third floor includes the primary bedroom suite with 2 walk-in closets and ensuite bathroom with ceramic tile shower, and double vanity sinks, a guest suite with a walk-in closet and full bathroom, and the laundry room. additional 2 bedrooms.
Cosby Village amenities include a clubhouse with fitness center, a resort style pool, dog park, community garden, paved sidewalks with pocket parks, and walking trails.
Pool/ Landscaping/Clubhouse/Trash pickup/Washer/Dryer/HOA Fees Included in Rent .
Pets Allowed
Tenants Pay for Gas/Water/Electricity/Internet.
Schedule your Tour Today. This Home won't Last long.
Condo for rent
$2,400/mo
7117 Leire Ln, Chesterfield, VA 23832
4beds
2,150sqft
Price may not include required fees and charges.
Condo
Available now
Cats, dogs OK
Electric, zoned, ceiling fan
In unit laundry
Driveway parking
Zoned
What's special
Open concept layoutGranite countertopsBrick front townhomeCeramic tile showerPrimary bedroom suiteLaundry roomRear deck
- 7 days |
- -- |
- -- |
Travel times
Looking to buy when your lease ends?
Consider a first-time homebuyer savings account designed to grow your down payment with up to a 6% match & a competitive APY.
Facts & features
Interior
Bedrooms & bathrooms
- Bedrooms: 4
- Bathrooms: 4
- Full bathrooms: 3
- 1/2 bathrooms: 1
Heating
- Zoned
Cooling
- Electric, Zoned, Ceiling Fan
Appliances
- Included: Dishwasher, Disposal, Dryer, Freezer, Microwave, Range, Refrigerator, Stove
- Laundry: In Unit, Washer Hookup
Features
- Bedroom on Main Level, Ceiling Fan(s), Double Vanity, Exhaust Fan, French Door(s)/Atrium Door(s), Granite Counters, High Ceilings, Pantry, Recessed Lighting, Walk In Closet, Walk-In Closet(s), Window Treatments
- Flooring: Wood
Interior area
- Total interior livable area: 2,150 sqft
Property
Parking
- Parking features: Driveway, Covered
- Details: Contact manager
Features
- Stories: 3
- Exterior features: Bedroom on Main Level, Ceiling Fan(s), Clubhouse, Common Grounds/Area, Community, Community Pool, Double Vanity, Driveway, Electricity not included in rent, Exhaust Fan, Flooring: Wood, French Door(s)/Atrium Door(s), French Doors, Garbage included in rent, Gas Cooking, Gas not included in rent, Granite Counters, Heating system: Zoned, High Ceilings, Home Owners Association, Ice Maker, Internet not included in rent, Management, Pantry, Park, Parking included in rent, Paved, Paved Driveway, Playground, Pool, Recessed Lighting, Smoke Detector(s), Trails/Paths, Walk In Closet, Walk-In Closet(s), Washer Hookup, Water not included in rent, Window Treatments
Details
- Parcel number: 713670638600000
Construction
Type & style
- Home type: Condo
- Property subtype: Condo
Utilities & green energy
- Utilities for property: Garbage
Building
Management
- Pets allowed: Yes
Community & HOA
Community
- Features: Clubhouse, Playground, Pool
HOA
- Amenities included: Pool
Location
- Region: Chesterfield
Financial & listing details
- Lease term: 12 Months
Price history
| Date | Event | Price |
|---|---|---|
| 11/12/2025 | Price change | $2,400-2%$1/sqft |
Source: CVRMLS #2531289 | ||
| 10/27/2025 | Price change | $2,450-2%$1/sqft |
Source: CVRMLS #2529264 | ||
| 10/19/2025 | Listed for rent | $2,500$1/sqft |
Source: CVRMLS #2529264 | ||
| 10/17/2025 | Listing removed | $2,500$1/sqft |
Source: CVRMLS #2526505 | ||
| 9/19/2025 | Listed for rent | $2,500-3.8%$1/sqft |
Source: CVRMLS #2526505 | ||

