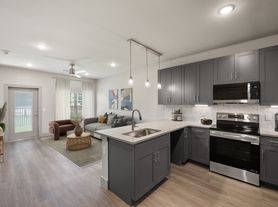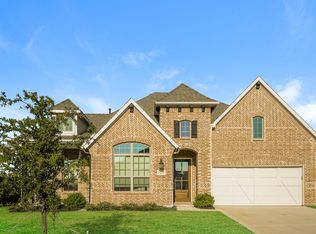Stunning 5-Bedroom Home in Midlothian ISD Furnished & Move-In Ready! Welcome to this beautifully upgraded 5-bedroom, 4-bathroom home nestled in the highly sought-after Midlothian ISD. This spacious and sunlit home offers a perfect blend of style, comfort, and convenience just steps from local parks and outdoor recreation. Step inside to discover an open and airy layout featuring a bright home office on the main level, ideal for remote work or study. The chef's kitchen is a true showstopper, complete with a butler's pantry, premium upgrades, and ample space for entertaining. Retreat to the luxurious primary suite, featuring a spa-like garden tub, double vanities, and generous closet space. Upstairs, you'll find an open loft area perfect for a second living space, playroom, or media room. Outside, enjoy the expansive backyard with a large patio, ideal for gatherings, grilling, or relaxing under the stars. This home comes furnished with the following: Refrigerator, washer, and dryer, 5 bedframes with mattresses and side tables, and 2 full sets of living room furniture. Don't miss your chance to call this amazing house your home!
Tenants are responsible for all utilitites, lawn care, and pest control.
House for rent
$4,000/mo
7117 Prairieside Trl, Venus, TX 76084
5beds
3,675sqft
Price may not include required fees and charges.
Single family residence
Available now
Cats, small dogs OK
Central air
In unit laundry
Attached garage parking
Forced air
What's special
- 28 days |
- -- |
- -- |
Travel times
Looking to buy when your lease ends?
Consider a first-time homebuyer savings account designed to grow your down payment with up to a 6% match & a competitive APY.
Facts & features
Interior
Bedrooms & bathrooms
- Bedrooms: 5
- Bathrooms: 4
- Full bathrooms: 4
Heating
- Forced Air
Cooling
- Central Air
Appliances
- Included: Dishwasher, Dryer, Freezer, Microwave, Oven, Refrigerator, Washer
- Laundry: In Unit
Features
- Flooring: Carpet, Hardwood, Tile
- Furnished: Yes
Interior area
- Total interior livable area: 3,675 sqft
Property
Parking
- Parking features: Attached
- Has attached garage: Yes
- Details: Contact manager
Features
- Exterior features: Heating system: Forced Air
Details
- Parcel number: 00741892002200908
Construction
Type & style
- Home type: SingleFamily
- Property subtype: Single Family Residence
Community & HOA
Location
- Region: Venus
Financial & listing details
- Lease term: 1 Year
Price history
| Date | Event | Price |
|---|---|---|
| 10/28/2025 | Price change | $4,000-11.1%$1/sqft |
Source: Zillow Rentals | ||
| 10/3/2025 | Listed for rent | $4,500$1/sqft |
Source: Zillow Rentals | ||
| 8/1/2025 | Listing removed | $615,000$167/sqft |
Source: NTREIS #20812930 | ||
| 3/28/2025 | Price change | $615,000-1.6%$167/sqft |
Source: NTREIS #20812930 | ||
| 1/16/2025 | Listed for sale | $625,000$170/sqft |
Source: NTREIS #20812930 | ||

