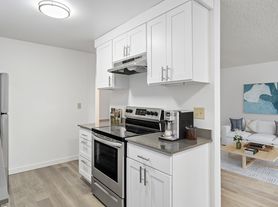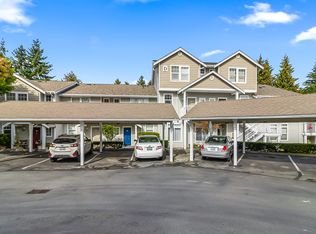This beautifully maintained end-of-unit Townhome, located in Rainier Landing, offers ample space for everyone. It features three bedrooms plus a den/office that can serve as a possible 4th bedroom, along with 2.5 bathrooms and 1,432 square feet of living space. The inviting floor plan includes hardwood floors and an open kitchen with bar seating. In 2024, the renovation remodeled the kitchen countertops and bathrooms with high-quality, heavy-duty quartz, replaced the carpet with laminate wood flooring, and installed new appliances. The light-filled living room includes a gas fireplace, providing a cozy atmosphere. The spacious master bedroom upstairs comes with a walk-in closet and an attached bathroom. On the lower level, you'll find a separate den/office with a private patio and a large two-car garage, which includes an electric vehicle charger. This townhome is conveniently located near Boeing, shopping, restaurants, and bus routes, offering easy access to the freeway.
OWNER PAYS FOR WATER, SEWER, AND GARBAGE. The renter is responsible for paying the gas and electricity bills. First month's rent and security deposit are due at signing. No smoking allowed. Up to two small pets are permitted, provided they are small or medium-sized.
HOME WILL BE READY FOR TENANTS NOVEMBER 1ST.
Townhouse for rent
Accepts Zillow applications
$3,300/mo
7117 Rainier Dr APT A, Everett, WA 98203
3beds
1,432sqft
Price may not include required fees and charges.
Townhouse
Available Sat Nov 1 2025
Cats, small dogs OK
-- A/C
In unit laundry
Attached garage parking
Forced air
What's special
Gas fireplaceEnd-of-unit townhomeHardwood floorsSpacious master bedroomAttached bathroomWalk-in closetLarge two-car garage
- 11 hours |
- -- |
- -- |
Travel times
Facts & features
Interior
Bedrooms & bathrooms
- Bedrooms: 3
- Bathrooms: 3
- Full bathrooms: 3
Heating
- Forced Air
Appliances
- Included: Dishwasher, Dryer, Freezer, Microwave, Oven, Refrigerator, Washer
- Laundry: In Unit
Features
- Walk In Closet
- Flooring: Carpet, Hardwood, Tile
Interior area
- Total interior livable area: 1,432 sqft
Property
Parking
- Parking features: Attached
- Has attached garage: Yes
- Details: Contact manager
Features
- Exterior features: Electric Vehicle Charging Station, Electricity not included in rent, Garbage included in rent, Gas not included in rent, Heating system: Forced Air, Sewage included in rent, Walk In Closet, Water included in rent
Details
- Parcel number: 01065500100100
Construction
Type & style
- Home type: Townhouse
- Property subtype: Townhouse
Utilities & green energy
- Utilities for property: Garbage, Sewage, Water
Building
Management
- Pets allowed: Yes
Community & HOA
Location
- Region: Everett
Financial & listing details
- Lease term: 1 Year
Price history
| Date | Event | Price |
|---|---|---|
| 10/6/2025 | Listed for rent | $3,300$2/sqft |
Source: Zillow Rentals | ||
| 9/6/2017 | Sold | $302,000+0.7%$211/sqft |
Source: | ||
| 8/6/2017 | Pending sale | $299,950-6.3%$209/sqft |
Source: Windermere Real Estate/Bellevue Commons, Inc. #1153812 | ||
| 7/1/2017 | Listed for sale | $319,950+44.3%$223/sqft |
Source: Windermere Real Estate/Bellevue Commons, Inc. #1153812 | ||
| 6/30/2014 | Sold | $221,700+2.2%$155/sqft |
Source: | ||

