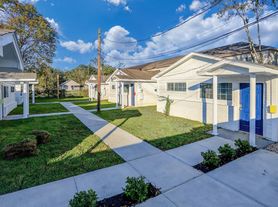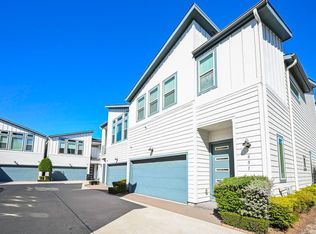Embrace modern comfort in this inviting two-story Contemporary home in Amos Estates, featuring 3 bedrooms, 2.5 bathrooms, and a welcoming living room illuminated by recessed lighting and warmed by a faux fireplace. The open kitchen, flowing effortlessly into the family room, showcases a pantry, breakfast bar, central island, granite countertops, ample cabinetry, and chic pendant lighting ideal for casual gatherings or intimate dinners. Upstairs, the serene primary suite with its private balcony offers dual sinks, a luxurious tub, a separate shower, and a walk-in closet, delivering a peaceful, private retreat. Also enjoy a fenced backyard and side yard perfect for your outdoor fun. Situated near parks, shopping, dining, major thoroughfares, and close to educational and cultural institutions, this home offers both lifestyle and convenience. Perfect for growing families, busy professionals, or anyone craving an elegant yet practical sanctuary in Houston's vibrant community.
Copyright notice - Data provided by HAR.com 2022 - All information provided should be independently verified.
House for rent
$2,650/mo
7117 Tierwester St, Houston, TX 77021
3beds
1,938sqft
Price may not include required fees and charges.
Singlefamily
Available now
Electric, ceiling fan
Electric dryer hookup laundry
2 Attached garage spaces parking
Natural gas, fireplace
What's special
Faux fireplacePrivate balconySide yardRecessed lightingGranite countertopsCentral islandOpen kitchen
- 90 days |
- -- |
- -- |
Travel times
Looking to buy when your lease ends?
Consider a first-time homebuyer savings account designed to grow your down payment with up to a 6% match & a competitive APY.
Facts & features
Interior
Bedrooms & bathrooms
- Bedrooms: 3
- Bathrooms: 3
- Full bathrooms: 2
- 1/2 bathrooms: 1
Heating
- Natural Gas, Fireplace
Cooling
- Electric, Ceiling Fan
Appliances
- Included: Dishwasher, Disposal, Microwave, Oven, Range
- Laundry: Electric Dryer Hookup, Gas Dryer Hookup, Hookups, Washer Hookup
Features
- Ceiling Fan(s), En-Suite Bath, High Ceilings, Primary Bed - 2nd Floor, Walk In Closet, Walk-In Closet(s)
- Flooring: Laminate, Tile, Wood
- Has fireplace: Yes
Interior area
- Total interior livable area: 1,938 sqft
Property
Parking
- Total spaces: 2
- Parking features: Attached, Driveway, Covered
- Has attached garage: Yes
- Details: Contact manager
Features
- Stories: 2
- Exterior features: 1 Living Area, Architecture Style: Traditional, Attached, Decorative, Driveway, Electric Dryer Hookup, En-Suite Bath, Flooring: Laminate, Flooring: Wood, Gas Dryer Hookup, Heating: Gas, High Ceilings, Living Area - 1st Floor, Lot Features: Subdivided, Patio/Deck, Primary Bed - 2nd Floor, Subdivided, Utility Room, Walk In Closet, Walk-In Closet(s), Washer Hookup
Details
- Parcel number: 1444800010005
Construction
Type & style
- Home type: SingleFamily
- Property subtype: SingleFamily
Condition
- Year built: 2021
Community & HOA
Location
- Region: Houston
Financial & listing details
- Lease term: 12 Months
Price history
| Date | Event | Price |
|---|---|---|
| 9/16/2025 | Price change | $2,650-3.6%$1/sqft |
Source: | ||
| 8/22/2025 | Listed for rent | $2,750$1/sqft |
Source: | ||
| 9/6/2022 | Listing removed | -- |
Source: | ||
| 8/11/2022 | Pending sale | $374,990$193/sqft |
Source: | ||
| 7/22/2022 | Sold | -- |
Source: Agent Provided | ||

