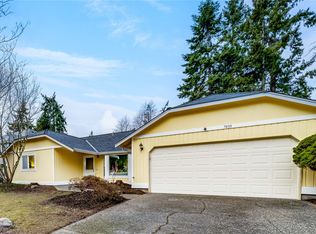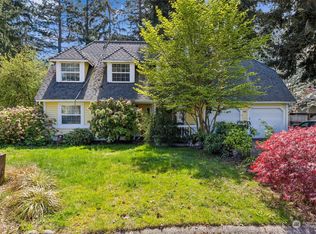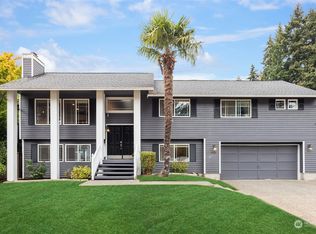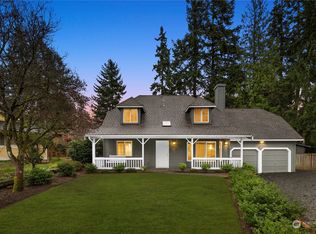Sold
Listed by:
Jozette Anderson,
COMPASS
Bought with: COMPASS
$1,105,000
7118 177th Street SW, Edmonds, WA 98026
3beds
1,576sqft
Single Family Residence
Built in 1983
9,147.6 Square Feet Lot
$-- Zestimate®
$701/sqft
$3,246 Estimated rent
Home value
Not available
Estimated sales range
Not available
$3,246/mo
Zestimate® history
Loading...
Owner options
Explore your selling options
What's special
Luxuriously reimagined, this fully renovated, like-new 3-bed, 2.5-bath rambler sits gracefully in Edmonds coveted Cherry Hill neighborhood. Vaulted ceilings with skylights fill the open-concept living, dining, and kitchen with natural light. European oak engineered hardwood adds sophistication. The chef’s kitchen showcases a spacious waterfall island with Lumataj quartz counters, GE Café appliances, gas range with pot filler and brass hardware. The spa-like primary suite offers premium fixtures and designer tile, while the guest bath boasts a large soaking tub and luxe niche lighting. Entertain with ease on the expansive flat lot featuring custom covered patio with tongue-and-groove ceiling, skylights and freshly poured patio and driveway.
Zillow last checked: 8 hours ago
Listing updated: July 14, 2025 at 04:04am
Offers reviewed: Jun 03
Listed by:
Jozette Anderson,
COMPASS
Bought with:
Katherine Murphy, 119731
COMPASS
Source: NWMLS,MLS#: 2381650
Facts & features
Interior
Bedrooms & bathrooms
- Bedrooms: 3
- Bathrooms: 3
- Full bathrooms: 2
- 1/2 bathrooms: 1
- Main level bathrooms: 3
- Main level bedrooms: 3
Primary bedroom
- Level: Main
Bedroom
- Level: Main
Bedroom
- Level: Main
Bathroom full
- Level: Main
Bathroom full
- Level: Main
Other
- Level: Main
Dining room
- Level: Main
Entry hall
- Level: Main
Great room
- Level: Main
Kitchen with eating space
- Level: Main
Living room
- Level: Main
Heating
- Fireplace, Forced Air, Electric, Natural Gas
Cooling
- Central Air, Forced Air
Appliances
- Included: Dishwasher(s), Disposal, Dryer(s), Microwave(s), Refrigerator(s), Stove(s)/Range(s), Washer(s), Garbage Disposal, Water Heater: Electric, Water Heater Location: Garage
Features
- Bath Off Primary, Dining Room
- Flooring: Ceramic Tile, Engineered Hardwood
- Doors: French Doors
- Windows: Double Pane/Storm Window, Skylight(s)
- Basement: None
- Number of fireplaces: 1
- Fireplace features: Gas, Main Level: 1, Fireplace
Interior area
- Total structure area: 1,576
- Total interior livable area: 1,576 sqft
Property
Parking
- Total spaces: 2
- Parking features: Driveway, Attached Garage, Off Street
- Attached garage spaces: 2
Features
- Levels: One
- Stories: 1
- Entry location: Main
- Patio & porch: Bath Off Primary, Ceramic Tile, Double Pane/Storm Window, Dining Room, Fireplace, French Doors, Skylight(s), Water Heater
Lot
- Size: 9,147 sqft
- Features: Cul-De-Sac, Paved, Sidewalk, Fenced-Fully, Gas Available, Patio
- Topography: Level
- Residential vegetation: Garden Space
Details
- Parcel number: 00719300001600
- Zoning: RS8
- Zoning description: Jurisdiction: City
- Special conditions: Standard
- Other equipment: Leased Equipment: No
Construction
Type & style
- Home type: SingleFamily
- Architectural style: Northwest Contemporary
- Property subtype: Single Family Residence
Materials
- Brick, Wood Siding
- Foundation: Slab
- Roof: Composition
Condition
- Year built: 1983
Utilities & green energy
- Electric: Company: Snohomish County PUD
- Sewer: Sewer Connected, Company: City of Edmonds
- Water: Public, Company: City of Edmonds
- Utilities for property: Xfinity, Xfinity
Community & neighborhood
Location
- Region: Edmonds
- Subdivision: Cherry Hill
Other
Other facts
- Listing terms: Cash Out,Conventional,VA Loan
- Cumulative days on market: 6 days
Price history
| Date | Event | Price |
|---|---|---|
| 6/13/2025 | Sold | $1,105,000+16.3%$701/sqft |
Source: | ||
| 6/4/2025 | Pending sale | $949,950$603/sqft |
Source: | ||
| 5/29/2025 | Listed for sale | $949,950+44.6%$603/sqft |
Source: | ||
| 3/17/2025 | Sold | $657,000+86.1%$417/sqft |
Source: Public Record | ||
| 8/8/2006 | Sold | $353,000+62.7%$224/sqft |
Source: | ||
Public tax history
| Year | Property taxes | Tax assessment |
|---|---|---|
| 2024 | $5,145 +1.6% | $730,200 +1.8% |
| 2023 | $5,064 +4.4% | $717,200 +0.7% |
| 2022 | $4,852 +1.5% | $712,100 +23.4% |
Find assessor info on the county website
Neighborhood: 98026
Nearby schools
GreatSchools rating
- 9/10Seaview Elementary SchoolGrades: K-6Distance: 1.1 mi
- 7/10Meadowdale Middle SchoolGrades: 7-8Distance: 0.7 mi
- 6/10Meadowdale High SchoolGrades: 9-12Distance: 0.9 mi

Get pre-qualified for a loan
At Zillow Home Loans, we can pre-qualify you in as little as 5 minutes with no impact to your credit score.An equal housing lender. NMLS #10287.



