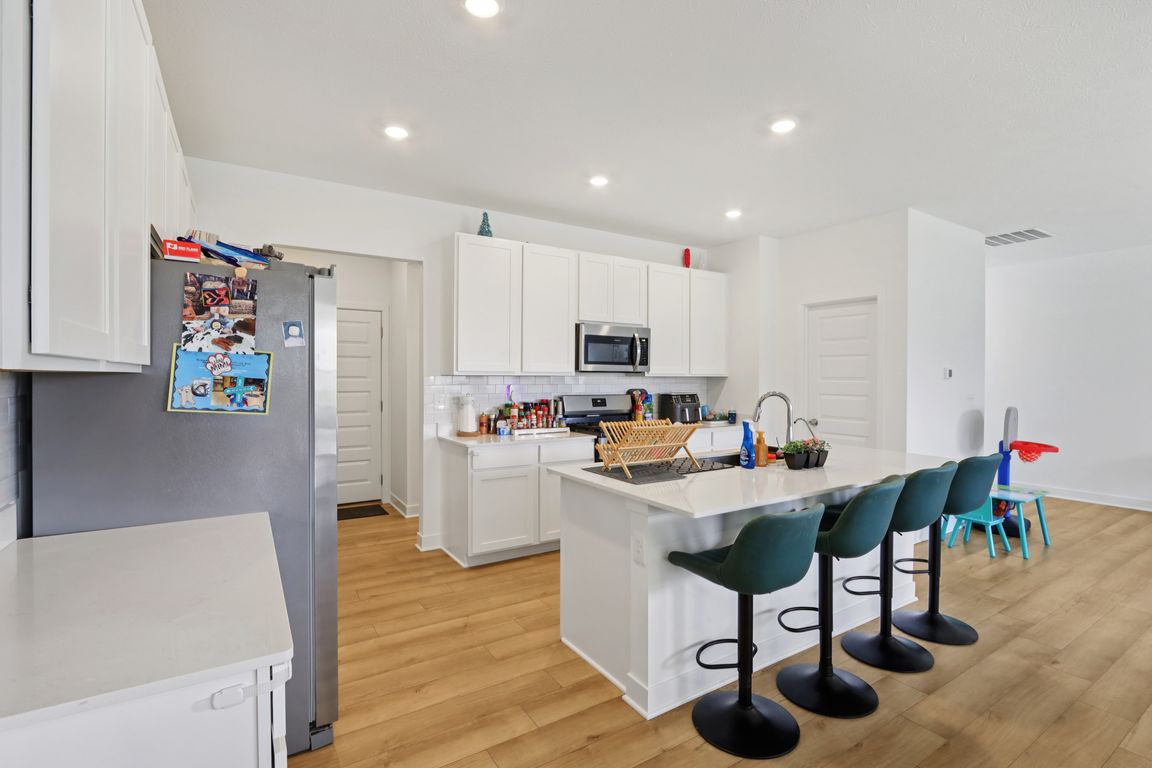
ActivePrice cut: $25K (9/24)
$434,999
6beds
3,466sqft
7118 Estes Dr, Indianapolis, IN 46239
6beds
3,466sqft
Residential, single family residence
Built in 2024
0.28 Acres
3 Attached garage spaces
$126 price/sqft
$835 annually HOA fee
What's special
Cozy gas fireplaceSpacious loft areaLuxurious primary suiteGenerously sized bedroomsOpen-concept layoutBack patioStainless steel appliances
Discover this stunning 6-bedroom, 3.5-bath two-story home in highly sought-after Franklin Township. Built less than a year ago, this like-new residence offers modern style, an open-concept layout, and plenty of space for today's lifestyle. The main floor boasts a bright and open kitchen with a large center island, all stainless steel ...
- 102 days |
- 312 |
- 19 |
Likely to sell faster than
Source: MIBOR as distributed by MLS GRID,MLS#: 22051173
Travel times
Kitchen
Living Room
Primary Bedroom
Zillow last checked: 7 hours ago
Listing updated: October 17, 2025 at 12:14pm
Listing Provided by:
Chase Lyday 317-694-3642,
F.C. Tucker Company,
Lindsey Smalling
Source: MIBOR as distributed by MLS GRID,MLS#: 22051173
Facts & features
Interior
Bedrooms & bathrooms
- Bedrooms: 6
- Bathrooms: 4
- Full bathrooms: 3
- 1/2 bathrooms: 1
- Main level bathrooms: 2
- Main level bedrooms: 1
Primary bedroom
- Level: Upper
- Area: 288 Square Feet
- Dimensions: 18x16
Bedroom 2
- Level: Upper
- Area: 168 Square Feet
- Dimensions: 14x12
Bedroom 3
- Level: Upper
- Area: 168 Square Feet
- Dimensions: 14x12
Bedroom 4
- Level: Upper
- Area: 168 Square Feet
- Dimensions: 14x12
Bedroom 5
- Level: Upper
- Area: 120 Square Feet
- Dimensions: 12x10
Bedroom 6
- Level: Main
- Area: 132 Square Feet
- Dimensions: 12x11
Dining room
- Features: Luxury Vinyl Plank
- Level: Main
- Area: 195 Square Feet
- Dimensions: 15x13
Great room
- Features: Luxury Vinyl Plank
- Level: Main
- Area: 266 Square Feet
- Dimensions: 19x14
Kitchen
- Features: Luxury Vinyl Plank
- Level: Main
- Area: 195 Square Feet
- Dimensions: 15x13
Loft
- Level: Upper
- Area: 225 Square Feet
- Dimensions: 15x15
Office
- Level: Main
- Area: 121 Square Feet
- Dimensions: 11x11
Sun room
- Features: Luxury Vinyl Plank
- Level: Main
- Area: 110 Square Feet
- Dimensions: 11x10
Heating
- Forced Air, Natural Gas
Cooling
- Central Air
Appliances
- Included: Dishwasher, Dryer, MicroHood, Gas Oven, Refrigerator, Washer, Water Heater
Features
- Attic Access, Kitchen Island, Entrance Foyer, Ceiling Fan(s), Hardwood Floors, Eat-in Kitchen, Pantry, Smart Thermostat, Walk-In Closet(s)
- Flooring: Hardwood
- Windows: Wood Work Painted
- Has basement: No
- Attic: Access Only
- Number of fireplaces: 1
- Fireplace features: Electric, Great Room
Interior area
- Total structure area: 3,466
- Total interior livable area: 3,466 sqft
Video & virtual tour
Property
Parking
- Total spaces: 3
- Parking features: Attached, Concrete, Garage Door Opener
- Attached garage spaces: 3
- Details: Garage Parking Other(Keyless Entry)
Features
- Levels: Two
- Stories: 2
- Patio & porch: Covered, Patio
- Exterior features: Smart Lock(s)
- Has view: Yes
- View description: Neighborhood
Lot
- Size: 0.28 Acres
- Features: Curbs, Sidewalks, Suburb, Trees-Small (Under 20 Ft)
Details
- Parcel number: 491501117009013300
- Horse amenities: None
Construction
Type & style
- Home type: SingleFamily
- Architectural style: Traditional
- Property subtype: Residential, Single Family Residence
Materials
- Brick, Vinyl Siding
- Foundation: Slab
Condition
- New construction: No
- Year built: 2024
Details
- Builder name: Lennar Homes
Utilities & green energy
- Water: Public
Community & HOA
Community
- Subdivision: Sapphire Ridge
HOA
- Has HOA: Yes
- Services included: Entrance Common
- HOA fee: $835 annually
- HOA phone: 317-444-3100
Location
- Region: Indianapolis
Financial & listing details
- Price per square foot: $126/sqft
- Date on market: 7/17/2025