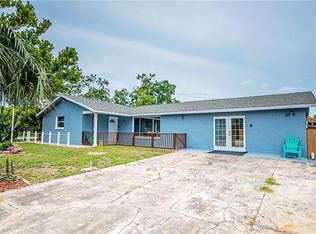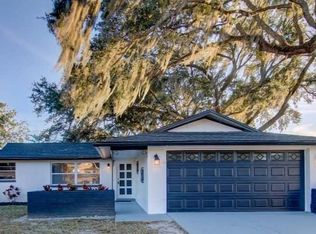Sold for $345,000
$345,000
7118 Maplehurst Dr, Port Richey, FL 34668
4beds
1,630sqft
Single Family Residence
Built in 1989
6,188 Square Feet Lot
$317,900 Zestimate®
$212/sqft
$1,896 Estimated rent
Home value
$317,900
$302,000 - $334,000
$1,896/mo
Zestimate® history
Loading...
Owner options
Explore your selling options
What's special
Our Newly PRICE IMPROVED !!! home is a large 4 Bedroom home on a corner lot and a park across the street for the family to enjoy. This Home boasts solar panels where the electrical company returns money to you. It also has electric apliances and and gas stove appliances are new and the kitchen has been remodeled with new cabinetry and Quartz Countertops. Flooring in the new 4th additional room as well. Bathroom is gorgeous completely remodeled and tile flooring throughout home. Home also boasts a beautiful terracotta roof, when properly maintaind can last 50 plus years. The garage floor has been completely redone with new epoxy coating. Brand new glass sliding doors to a beautiful garden and a large yard with Mango, Guanabana, Mandarin and Guava producing Trees. Port Richey is located along the Gulf of Mexico Florida. The area offers waterfront views, parks and recreational activities. In the area of this home are excellent Thai, Italian and Smoke BBQ restaurants.... Please contact me for this must have Home... It wont last long.
Zillow last checked: 8 hours ago
Listing updated: March 29, 2024 at 12:18pm
Listing Provided by:
Louis De Chapa 813-464-0345,
COLDWELL BANKER REALTY 813-977-3500
Bought with:
Miguel Salinas, 3463849
SELLING USA, LLC
Source: Stellar MLS,MLS#: T3496336 Originating MLS: Tampa
Originating MLS: Tampa

Facts & features
Interior
Bedrooms & bathrooms
- Bedrooms: 4
- Bathrooms: 2
- Full bathrooms: 2
Primary bedroom
- Features: Walk-In Closet(s)
- Level: First
Other
- Features: Built-in Closet
- Level: First
Bedroom 2
- Features: Built-in Closet
- Level: First
Bedroom 3
- Features: Built-in Closet
- Level: First
Bathroom 1
- Level: First
Bathroom 2
- Level: First
Dining room
- Level: First
Kitchen
- Features: Pantry
- Level: First
Living room
- Level: First
Heating
- Central, Electric, Solar
Cooling
- Central Air
Appliances
- Included: Convection Oven, Cooktop, Dishwasher, Disposal, Dryer, Electric Water Heater, Exhaust Fan, Gas Water Heater, Ice Maker, Range, Range Hood, Refrigerator, Solar Hot Water, Solar Hot Water Owned, Washer
- Laundry: In Garage
Features
- Ceiling Fan(s), Kitchen/Family Room Combo, Living Room/Dining Room Combo, Primary Bedroom Main Floor, Stone Counters
- Flooring: Ceramic Tile
- Has fireplace: No
- Common walls with other units/homes: Corner Unit
Interior area
- Total structure area: 2,102
- Total interior livable area: 1,630 sqft
Property
Parking
- Total spaces: 6
- Parking features: Driveway, Garage Door Opener, Guest, Parking Pad
- Attached garage spaces: 2
- Carport spaces: 4
- Covered spaces: 6
- Has uncovered spaces: Yes
Features
- Levels: One
- Stories: 1
- Exterior features: Garden, Private Mailbox, Rain Gutters, Sidewalk
- Fencing: Vinyl
- Has view: Yes
- View description: Park/Greenbelt
Lot
- Size: 6,188 sqft
- Features: Corner Lot
- Residential vegetation: Fruit Trees, Mature Landscaping, Trees/Landscaped
Details
- Parcel number: 162527108.0000.02005.0
- Zoning: R3
- Special conditions: None
Construction
Type & style
- Home type: SingleFamily
- Architectural style: Contemporary
- Property subtype: Single Family Residence
Materials
- Block
- Foundation: Slab
- Roof: Concrete,Tile
Condition
- New construction: No
- Year built: 1989
Utilities & green energy
- Electric: Photovoltaics Seller Owned
- Sewer: Public Sewer
- Water: Public
- Utilities for property: Public, Solar
Green energy
- Energy generation: Solar
Community & neighborhood
Location
- Region: Port Richey
- Subdivision: EMBASSY HILLS
HOA & financial
HOA
- Has HOA: No
Other fees
- Pet fee: $0 monthly
Other financial information
- Total actual rent: 0
Other
Other facts
- Listing terms: Cash,Conventional,FHA,VA Loan
- Ownership: Fee Simple
- Road surface type: Asphalt
Price history
| Date | Event | Price |
|---|---|---|
| 3/27/2024 | Sold | $345,000-4.7%$212/sqft |
Source: | ||
| 2/13/2024 | Pending sale | $362,000$222/sqft |
Source: | ||
| 2/3/2024 | Price change | $362,000-5.5%$222/sqft |
Source: | ||
| 1/19/2024 | Listed for sale | $383,000+135.7%$235/sqft |
Source: | ||
| 1/12/2007 | Sold | $162,500+89.2%$100/sqft |
Source: Public Record Report a problem | ||
Public tax history
| Year | Property taxes | Tax assessment |
|---|---|---|
| 2024 | $803 +2.5% | $72,560 |
| 2023 | $784 +9.3% | $72,560 +3% |
| 2022 | $717 +1% | $70,450 +6.1% |
Find assessor info on the county website
Neighborhood: 34668
Nearby schools
GreatSchools rating
- 3/10Chasco Elementary SchoolGrades: PK-5Distance: 0.9 mi
- 3/10Chasco Middle SchoolGrades: 6-8Distance: 0.8 mi
- 2/10Fivay High SchoolGrades: 9-12Distance: 4 mi
Schools provided by the listing agent
- Elementary: Chasco Elementary-PO
- Middle: Chasco Middle-PO
- High: Fivay High-PO
Source: Stellar MLS. This data may not be complete. We recommend contacting the local school district to confirm school assignments for this home.
Get a cash offer in 3 minutes
Find out how much your home could sell for in as little as 3 minutes with a no-obligation cash offer.
Estimated market value$317,900
Get a cash offer in 3 minutes
Find out how much your home could sell for in as little as 3 minutes with a no-obligation cash offer.
Estimated market value
$317,900

