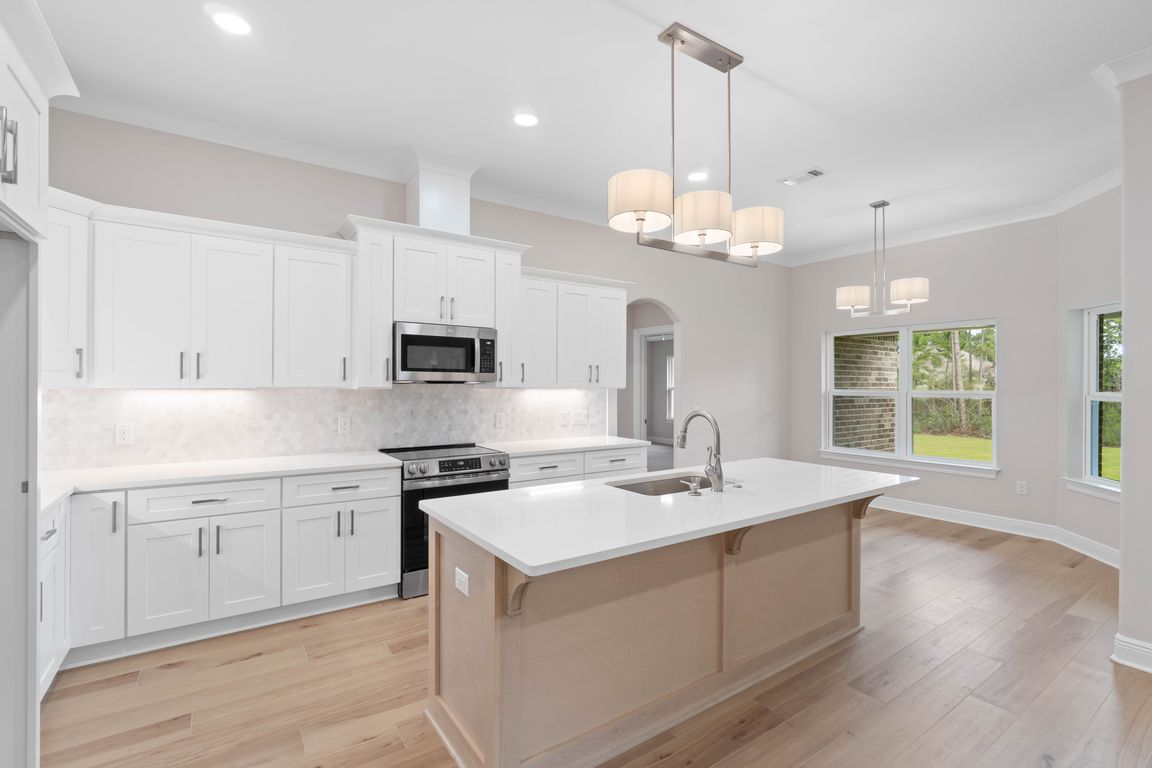
New constructionPrice increase: $4K (10/24)
$629,000
4beds
2,470sqft
7118 Menton St, Navarre, FL 32566
4beds
2,470sqft
Single family residence
0.46 Acres
3 Attached garage spaces
$255 price/sqft
$566 annually HOA fee
What's special
MOVE IN READY ,Close and enjoy your new home in time for the holidays. NEW Custom Built Home in Holley By The Sea,Enjoying all the Club House amenities including :Pools,Fully Equipped Gym,Tennis Courts,Waterfront Park & Deeded Access to Santa Rosa Sound This luxurious 4 bed/3 bath Tri split floor plan ~Great ...
- 221 days |
- 309 |
- 13 |
Source: ECAOR,MLS#: 971896 Originating MLS: Emerald Coast
Originating MLS: Emerald Coast
Travel times
Living Room
Kitchen
Primary Bedroom
Zillow last checked: 7 hours ago
Listing updated: October 24, 2025 at 07:51am
Listed by:
Paula Patching PA 850-450-2643,
Levin Rinke Realty
Source: ECAOR,MLS#: 971896 Originating MLS: Emerald Coast
Originating MLS: Emerald Coast
Facts & features
Interior
Bedrooms & bathrooms
- Bedrooms: 4
- Bathrooms: 3
- Full bathrooms: 3
Primary bedroom
- Features: Tray Ceiling(s)
- Level: First
Bedroom
- Level: First
Primary bathroom
- Features: Double Vanity, Soaking Tub, MBath Separate Shwr, MBath Tile, Walk-In Closet(s)
Bathroom
- Level: First
Kitchen
- Level: First
Cooling
- Ceiling Fan(s), Roof Vent
Appliances
- Included: Cooktop, Dishwasher, Microwave, Self Cleaning Oven, Smooth Stovetop Rnge, Electric Range, Electric Water Heater
- Laundry: Washer/Dryer Hookup
Features
- Breakfast Bar, Crown Molding, Ceiling Tray/Cofferd, Kitchen Island, Recessed Lighting, Newly Painted, Pantry, Split Bedroom, Woodwork Painted, Bedroom, Breakfast Room, Dining Room, Family Room, Entrance Foyer, Full Bathroom, Kitchen, Master Bathroom, Master Bedroom, Office, Utility Room
- Flooring: Tile, Floor WW Carpet New
- Windows: Hurricane Shutters
- Attic: Pull Down Stairs
- Common walls with other units/homes: No Common Walls
Interior area
- Total structure area: 2,470
- Total interior livable area: 2,470 sqft
Property
Parking
- Total spaces: 9
- Parking features: Attached, Guest, Garage Door Opener, Garage
- Attached garage spaces: 3
- Has uncovered spaces: Yes
Features
- Stories: 1
- Patio & porch: Patio Covered, Porch, Covered Porch
- Exterior features: Lawn Pump, Sprinkler System, Boat Launch, Dock, Tennis
- Pool features: Community
- Waterfront features: Beach, Waterfront
Lot
- Size: 0.46 Acres
- Dimensions: 100 x 200
- Features: Cleared, Covenants, Flood Insurance Req, Interior Lot, Restrictions, Wooded, Deed Access
Details
- Additional structures: Pavillion/Gazebo
- Parcel number: 182S261920181000070
- Zoning description: Resid Single Family
Construction
Type & style
- Home type: SingleFamily
- Architectural style: Contemporary
- Property subtype: Single Family Residence
Materials
- Brick, Frame, Siding Brick Some, Siding CmntFbrHrdBrd, Trim Vinyl
- Foundation: Slab
- Roof: Roof Dimensional Shg
Condition
- Under Construction
- New construction: Yes
Utilities & green energy
- Sewer: Public Sewer
- Water: Public
- Utilities for property: Electricity Connected
Community & HOA
Community
- Features: Community Room, Fitness Center, Fishing, Game Room, Picnic Area, Playground, Pool, Sauna/Steam Room
- Subdivision: Holley By The Sea
HOA
- Has HOA: Yes
- Services included: Land Recreation, Management, Master Association
- HOA fee: $566 annually
Location
- Region: Navarre
Financial & listing details
- Price per square foot: $255/sqft
- Annual tax amount: $798
- Date on market: 3/22/2025
- Listing terms: Conventional,FHA,VA Loan
- Electric utility on property: Yes
- Road surface type: Paved