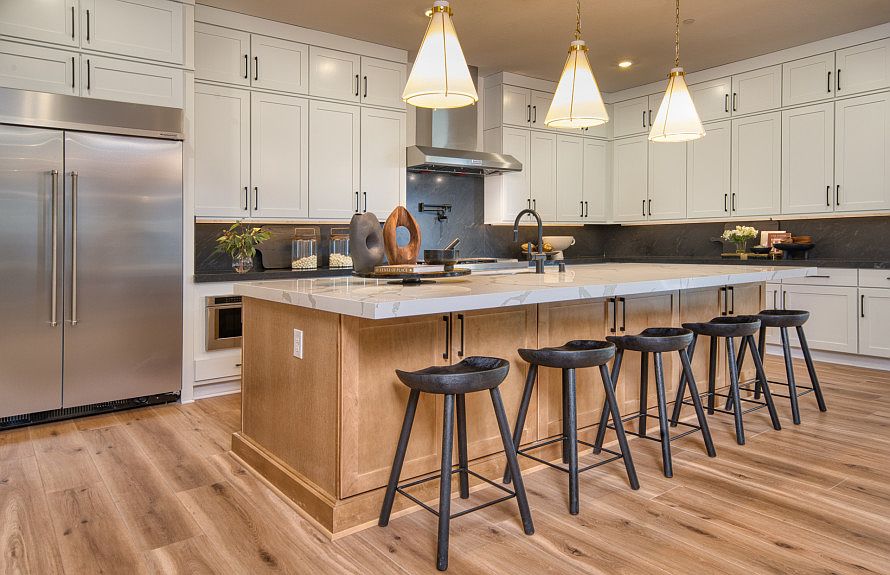Discover one of our most popular two-story floor plans in the Las Vegas Valley. This home boasts 4,938 square feet, featuring 5 bedrooms and 4.5 bathrooms, and is highly upgraded on a spacious half-acre lot with RV garage.
New construction
$1,450,883
7118 Painted Skyline St, Las Vegas, NV 89118
5beds
4,938sqft
SingleFamily
Built in 2025
-- sqft lot
$1,416,200 Zestimate®
$294/sqft
$-- HOA
Under construction (available November 2025)
Currently being built and ready to move in soon. Reserve today by contacting the builder.
What's special
Rv garageSpacious half-acre lot
This home is based on the Layton plan.
Call: (725) 356-6203
- 82 days |
- 493 |
- 21 |
Zillow last checked: 7 hours ago
Listing updated: 7 hours ago
Listed by:
Pulte Homes
Source: Pulte
Travel times
Schedule tour
Select your preferred tour type — either in-person or real-time video tour — then discuss available options with the builder representative you're connected with.
Facts & features
Interior
Bedrooms & bathrooms
- Bedrooms: 5
- Bathrooms: 5
- Full bathrooms: 4
- 1/2 bathrooms: 1
Interior area
- Total interior livable area: 4,938 sqft
Video & virtual tour
Property
Parking
- Total spaces: 3
- Parking features: Garage
- Garage spaces: 3
Features
- Levels: 2.0
- Stories: 2
Details
- Parcel number: 17706410006
Construction
Type & style
- Home type: SingleFamily
Condition
- New Construction,Under Construction
- New construction: Yes
- Year built: 2025
Details
- Builder name: Pulte Homes
Community & HOA
Community
- Subdivision: Daylight
Location
- Region: Las Vegas
Financial & listing details
- Price per square foot: $294/sqft
- Tax assessed value: $218,751
- Annual tax amount: $2,248
- Date on market: 7/17/2025
About the community
Conveniently located in the southwest valley, Daylight offers new home construction in Las Vegas featuring elegant one- and two-story home designs and oversized homesites. Flexible floor plans let you build your Las Vegas new construction home with gourmet kitchens, luxurious owner's suites, and a selection of options like RV garages to personalize your new home. Enjoy modern living at Daylight.
Source: Pulte

