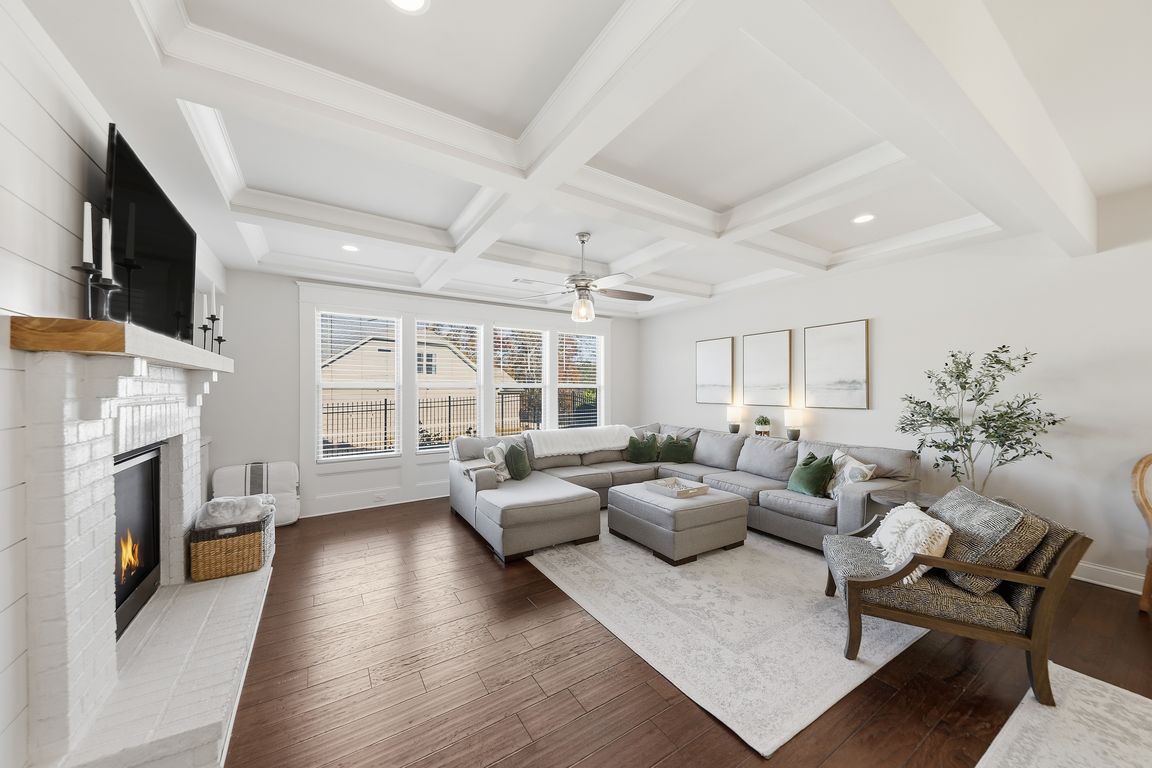
Active
$625,000
5beds
3,439sqft
7118 Sailaway Dr, Flowery Branch, GA 30542
5beds
3,439sqft
Single family residence, residential
Built in 2019
7,013 sqft
2 Attached garage spaces
$182 price/sqft
$1,625 annually HOA fee
What's special
Fenced yardShiplap detailsPlenty of workspaceLarge quartz islandCustom murphy bedDrop zoneDouble ovens
Stunning Open Plan Home in Sterling on the Lake Originally built as the community’s model home, it includes every upgrade the builder offered. When one of the builders later purchased it, they added thoughtful custom touches that make this home unlike any other in Sterling on the Lake. The ...
- 1 day |
- 156 |
- 8 |
Likely to sell faster than
Source: FMLS GA,MLS#: 7681463
Travel times
Living Room
Kitchen
Primary Bedroom
Zillow last checked: 8 hours ago
Listing updated: 22 hours ago
Listing Provided by:
Brandon Murray,
Sanders RE, LLC
Source: FMLS GA,MLS#: 7681463
Facts & features
Interior
Bedrooms & bathrooms
- Bedrooms: 5
- Bathrooms: 4
- Full bathrooms: 4
- Main level bathrooms: 1
- Main level bedrooms: 1
Rooms
- Room types: Attic, Office, Laundry
Primary bedroom
- Features: Oversized Master
- Level: Oversized Master
Bedroom
- Features: Oversized Master
Primary bathroom
- Features: Double Vanity, Soaking Tub, Separate Tub/Shower
Dining room
- Features: Open Concept, Great Room
Kitchen
- Features: Kitchen Island, Pantry, View to Family Room, Eat-in Kitchen, Solid Surface Counters, Cabinets White
Heating
- Central, Natural Gas
Cooling
- Ceiling Fan(s), Central Air, Multi Units
Appliances
- Included: Dishwasher, Disposal, Electric Oven, Microwave, Range Hood, Double Oven, Self Cleaning Oven
- Laundry: Laundry Room, Main Level, Sink
Features
- High Ceilings 9 ft Main, High Ceilings 9 ft Upper, Entrance Foyer, His and Hers Closets, Tray Ceiling(s), Walk-In Closet(s), Bookcases, Crown Molding, Coffered Ceiling(s)
- Flooring: Carpet, Ceramic Tile, Hardwood
- Windows: Double Pane Windows
- Basement: None
- Attic: Pull Down Stairs
- Number of fireplaces: 2
- Fireplace features: Gas Starter, Living Room, Insert, Outside
- Common walls with other units/homes: No Common Walls
Interior area
- Total structure area: 3,439
- Total interior livable area: 3,439 sqft
- Finished area above ground: 3,439
- Finished area below ground: 0
Video & virtual tour
Property
Parking
- Total spaces: 2
- Parking features: Garage Door Opener, Attached, Driveway, Garage, Garage Faces Front
- Attached garage spaces: 2
- Has uncovered spaces: Yes
Accessibility
- Accessibility features: None
Features
- Levels: Two
- Stories: 2
- Patio & porch: Covered, Patio
- Exterior features: Private Yard
- Pool features: None
- Spa features: None
- Fencing: Back Yard,Fenced
- Has view: Yes
- View description: Neighborhood
- Waterfront features: None
- Body of water: None
Lot
- Size: 7,013.16 Square Feet
- Dimensions: 95x65x120x68
- Features: Back Yard, Corner Lot, Level, Landscaped, Sprinklers In Front, Sprinklers In Rear
Details
- Additional structures: None
- Parcel number: 15047M000013
- Other equipment: Irrigation Equipment
- Horse amenities: None
Construction
Type & style
- Home type: SingleFamily
- Architectural style: Craftsman,Traditional
- Property subtype: Single Family Residence, Residential
Materials
- HardiPlank Type
- Foundation: Slab
- Roof: Shingle
Condition
- Resale
- New construction: No
- Year built: 2019
Utilities & green energy
- Electric: 220 Volts, 110 Volts
- Sewer: Public Sewer
- Water: Public
- Utilities for property: Cable Available, Electricity Available, Natural Gas Available, Phone Available, Water Available, Underground Utilities, Sewer Available
Green energy
- Energy efficient items: None
- Energy generation: None
Community & HOA
Community
- Features: Clubhouse, Fishing, Near Trails/Greenway, Pickleball, Park, Fitness Center, Playground, Sidewalks, Tennis Court(s), Near Schools, Near Shopping
- Security: Carbon Monoxide Detector(s), Security System Owned, Smoke Detector(s)
- Subdivision: Sterling On The Lake
HOA
- Has HOA: Yes
- HOA fee: $1,625 annually
- HOA phone: 770-965-3980
Location
- Region: Flowery Branch
Financial & listing details
- Price per square foot: $182/sqft
- Tax assessed value: $577,100
- Annual tax amount: $3,437
- Date on market: 11/15/2025
- Cumulative days on market: 2 days
- Electric utility on property: Yes
- Road surface type: Asphalt