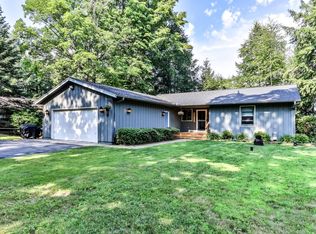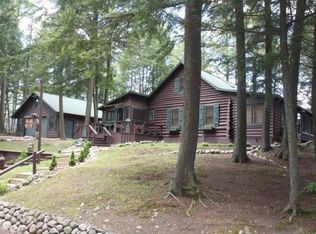Sold for $725,000
$725,000
7118 Timber Ln, Rhinelander, WI 54501
3beds
2,201sqft
Single Family Residence
Built in 2009
0.33 Acres Lot
$747,000 Zestimate®
$329/sqft
$2,176 Estimated rent
Home value
$747,000
Estimated sales range
Not available
$2,176/mo
Zestimate® history
Loading...
Owner options
Explore your selling options
What's special
Beautiful & impeccably maintained log sided chalet tucked into a stunning landscaped setting on fully recreational 397AC INDIAN LAKE. Surrounded with lush perennial gardens & plenty of privacy right down to the 103' of sandy shoreline, this home will impress. Inside, the open-concept layout welcomes you home to lakeside living. 3BD/2.5BA. Some of the highlights include western exposure for memorable sunsets, vaulted ceilings, maple floors, woodburning fieldstone FP & wooden accent beams throughout to give a lodge feel. The upper loft has a cozy seating area creating a primary suite if you desire and the LL rec room features a built-in media center-ideal for movie nights. Incredible views are endless whether you are enjoying the 34 x 11 three seasons porch that offers a relaxing seating area overlooking gardens or the lake, the landscaped firepit area off of the decks or the many viewing points to & along the shoreline. 2 stall garage & lakefront shed for storage complete the home!
Zillow last checked: 8 hours ago
Listing updated: September 25, 2025 at 11:27am
Listed by:
PAT VAN HEFTY 715-892-0298,
REDMAN REALTY GROUP, LLC
Bought with:
NON NON MEMBER
NON-MEMBER
Source: GNMLS,MLS#: 213048
Facts & features
Interior
Bedrooms & bathrooms
- Bedrooms: 3
- Bathrooms: 3
- Full bathrooms: 2
- 1/2 bathrooms: 1
Bedroom
- Level: First
- Dimensions: 17x12'5
Bedroom
- Level: Basement
- Dimensions: 14'5x10'8
Bedroom
- Level: Second
- Dimensions: 12x11
Bathroom
- Level: Second
Bathroom
- Level: Basement
Bathroom
- Level: First
Dining room
- Level: First
- Dimensions: 12x11
Entry foyer
- Level: First
- Dimensions: 10x6
Kitchen
- Level: First
- Dimensions: 13x10
Laundry
- Level: First
- Dimensions: 9x6
Living room
- Level: First
- Dimensions: 19x17
Loft
- Level: Second
- Dimensions: 18'5x11
Recreation
- Level: Basement
- Dimensions: 24x17
Other
- Level: First
- Dimensions: 34x11
Utility room
- Level: Basement
- Dimensions: 13x5'9
Heating
- Forced Air, Natural Gas
Appliances
- Included: Dryer, Dishwasher, Electric Oven, Electric Range, Freezer, Gas Water Heater, Microwave, Refrigerator, Range Hood, Washer
- Laundry: Main Level
Features
- Ceiling Fan(s), Cathedral Ceiling(s), High Ceilings, Pantry, Sound System, Cable TV, Vaulted Ceiling(s), Wired for Sound
- Flooring: Carpet, Ceramic Tile, Tile, Wood
- Basement: Full,Interior Entry,Partially Finished,Sump Pump
- Number of fireplaces: 1
- Fireplace features: Wood Burning
Interior area
- Total structure area: 2,201
- Total interior livable area: 2,201 sqft
- Finished area above ground: 1,497
- Finished area below ground: 704
Property
Parking
- Total spaces: 2
- Parking features: Additional Parking, Attached, Garage, Two Car Garage, Driveway
- Attached garage spaces: 2
- Has uncovered spaces: Yes
Features
- Levels: Two
- Stories: 2
- Patio & porch: Deck, Open, Patio
- Exterior features: Dock, Garden, Landscaping, Patio, Shed, Paved Driveway
- Has view: Yes
- Waterfront features: Shoreline - Sand, Lake Front
- Body of water: INDIAN
- Frontage type: Lakefront
- Frontage length: 103,103
Lot
- Size: 0.33 Acres
- Dimensions: 97 x 186
- Features: Dead End, Lake Front, Private, Secluded, Wooded
Details
- Additional structures: Shed(s)
- Parcel number: 0340115150000
- Zoning description: Residential
Construction
Type & style
- Home type: SingleFamily
- Architectural style: Chalet/Alpine,Two Story
- Property subtype: Single Family Residence
Materials
- Frame, Log Siding
- Foundation: Poured
- Roof: Composition,Shingle
Condition
- Year built: 2009
Utilities & green energy
- Electric: Circuit Breakers
- Sewer: County Septic Maintenance Program - Yes, Conventional Sewer
- Water: Drilled Well
- Utilities for property: Cable Available
Community & neighborhood
Location
- Region: Rhinelander
Other
Other facts
- Ownership: Fee Simple
- Road surface type: Paved
Price history
| Date | Event | Price |
|---|---|---|
| 9/24/2025 | Sold | $725,000-2.7%$329/sqft |
Source: | ||
| 7/17/2025 | Contingent | $745,000$338/sqft |
Source: | ||
| 7/3/2025 | Listed for sale | $745,000-2%$338/sqft |
Source: | ||
| 6/28/2025 | Listing removed | $759,900$345/sqft |
Source: | ||
| 5/22/2025 | Price change | $759,900-4.9%$345/sqft |
Source: | ||
Public tax history
| Year | Property taxes | Tax assessment |
|---|---|---|
| 2024 | $2,755 -4.5% | $273,500 |
| 2023 | $2,885 +9.8% | $273,500 |
| 2022 | $2,629 -7.4% | $273,500 |
Find assessor info on the county website
Neighborhood: 54501
Nearby schools
GreatSchools rating
- 9/10Sugar Camp Elementary SchoolGrades: PK-6Distance: 1.6 mi
- 7/10Three Lakes Junior High SchoolGrades: 7-8Distance: 6.9 mi
- 5/10Three Lakes High SchoolGrades: 9-12Distance: 6.9 mi
Schools provided by the listing agent
- Elementary: ON Three Lakes
Source: GNMLS. This data may not be complete. We recommend contacting the local school district to confirm school assignments for this home.
Get pre-qualified for a loan
At Zillow Home Loans, we can pre-qualify you in as little as 5 minutes with no impact to your credit score.An equal housing lender. NMLS #10287.

