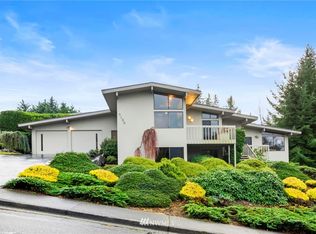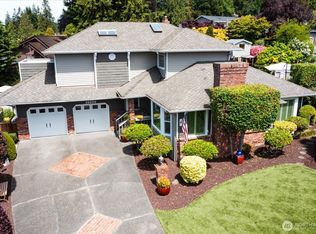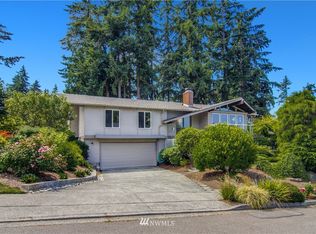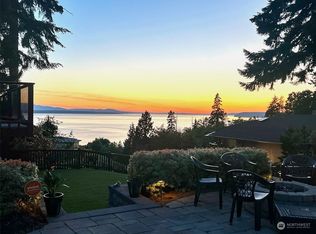Sold
Listed by:
Matthew Chapman,
Windermere Real Estate/East
Bought with: Windermere Real Estate/East
$2,150,000
7119 165th Place SW, Edmonds, WA 98026
4beds
3,324sqft
Single Family Residence
Built in 1977
0.28 Acres Lot
$2,110,900 Zestimate®
$647/sqft
$5,079 Estimated rent
Home value
$2,110,900
$1.96M - $2.28M
$5,079/mo
Zestimate® history
Loading...
Owner options
Explore your selling options
What's special
Perched above the Puget Sound, this Edmonds retreat invites you to wake up to sweeping mountain and water views. Sunlight dances through vaulted ceilings, highlighting designer finishes and an open, airy layout. The primary suite is a private sanctuary with a spa-like bath and true walk-in closet. Below, a spacious daylight basement ADU offers expansive ceilings, a cozy gas fireplace, and income potential. Step outside to a lush English-style garden, perfect for quiet mornings or summer soirées on the new deck with a motorized awning. With solar panels, premium garage storage, and a whisper-quiet setting, this is more than a home—it’s a lifestyle.
Zillow last checked: 8 hours ago
Listing updated: April 03, 2025 at 04:03am
Offers reviewed: Feb 18
Listed by:
Matthew Chapman,
Windermere Real Estate/East
Bought with:
Ryan Valdes, 22005869
Windermere Real Estate/East
Source: NWMLS,MLS#: 2326861
Facts & features
Interior
Bedrooms & bathrooms
- Bedrooms: 4
- Bathrooms: 3
- Full bathrooms: 1
- 3/4 bathrooms: 2
- Main level bathrooms: 2
- Main level bedrooms: 4
Primary bedroom
- Level: Main
Bedroom
- Level: Main
Bedroom
- Level: Main
Bedroom
- Level: Main
Bathroom three quarter
- Level: Lower
Bathroom full
- Level: Main
Bathroom three quarter
- Level: Main
Other
- Level: Lower
Den office
- Level: Main
Dining room
- Level: Main
Entry hall
- Level: Main
Family room
- Level: Lower
Kitchen with eating space
- Level: Main
Kitchen without eating space
- Level: Lower
Living room
- Level: Main
Rec room
- Level: Main
Heating
- Fireplace(s), Forced Air
Cooling
- Heat Pump
Appliances
- Included: Dishwasher(s), Double Oven, Dryer(s), Disposal, Microwave(s), Refrigerator(s), Stove(s)/Range(s), Washer(s), Garbage Disposal, Water Heater: Electric
Features
- Bath Off Primary, Dining Room
- Flooring: Bamboo/Cork, Ceramic Tile, Hardwood, Slate, Stone
- Windows: Double Pane/Storm Window, Skylight(s)
- Basement: Daylight
- Number of fireplaces: 2
- Fireplace features: Gas, Lower Level: 1, Main Level: 1, Fireplace
Interior area
- Total structure area: 3,324
- Total interior livable area: 3,324 sqft
Property
Parking
- Total spaces: 3
- Parking features: Attached Garage
- Attached garage spaces: 3
Features
- Levels: One
- Stories: 1
- Entry location: Main
- Patio & porch: Second Kitchen, Bamboo/Cork, Bath Off Primary, Ceramic Tile, Double Pane/Storm Window, Dining Room, Fireplace, Hardwood, Skylight(s), Vaulted Ceiling(s), Walk-In Closet(s), Water Heater
- Has view: Yes
- View description: Mountain(s), Sound
- Has water view: Yes
- Water view: Sound
Lot
- Size: 0.28 Acres
- Features: Cul-De-Sac, Curbs, Paved, Cable TV, Deck, Gas Available, Sprinkler System
- Topography: Level,Terraces
- Residential vegetation: Garden Space
Details
- Parcel number: 00655000001200
- Special conditions: Standard
Construction
Type & style
- Home type: SingleFamily
- Property subtype: Single Family Residence
Materials
- Wood Siding
- Foundation: Poured Concrete
- Roof: Metal
Condition
- Very Good
- Year built: 1977
- Major remodel year: 1977
Utilities & green energy
- Sewer: Sewer Connected
- Water: Public
Green energy
- Energy generation: Solar
Community & neighborhood
Community
- Community features: CCRs
Location
- Region: Edmonds
- Subdivision: Meadowdale
Other
Other facts
- Listing terms: Cash Out,Conventional,FHA,VA Loan
- Cumulative days on market: 56 days
Price history
| Date | Event | Price |
|---|---|---|
| 3/3/2025 | Sold | $2,150,000+9.2%$647/sqft |
Source: | ||
| 2/17/2025 | Pending sale | $1,968,000$592/sqft |
Source: | ||
| 2/12/2025 | Listed for sale | $1,968,000+411.2%$592/sqft |
Source: | ||
| 2/22/2002 | Sold | $385,000+5.8%$116/sqft |
Source: | ||
| 5/31/2000 | Sold | $364,000$110/sqft |
Source: | ||
Public tax history
| Year | Property taxes | Tax assessment |
|---|---|---|
| 2024 | $11,283 +8.3% | $1,603,200 +8.5% |
| 2023 | $10,420 +3.4% | $1,477,400 -0.2% |
| 2022 | $10,074 +10.4% | $1,480,100 +34.3% |
Find assessor info on the county website
Neighborhood: 98026
Nearby schools
GreatSchools rating
- 7/10Meadowdale Elementary SchoolGrades: K-6Distance: 0.4 mi
- 7/10Meadowdale Middle SchoolGrades: 7-8Distance: 0.6 mi
- 6/10Meadowdale High SchoolGrades: 9-12Distance: 0.7 mi
Schools provided by the listing agent
- Elementary: Meadowdale ElemMd
- Middle: Alderwood Mid
- High: Meadowdale High
Source: NWMLS. This data may not be complete. We recommend contacting the local school district to confirm school assignments for this home.
Sell for more on Zillow
Get a free Zillow Showcase℠ listing and you could sell for .
$2,110,900
2% more+ $42,218
With Zillow Showcase(estimated)
$2,153,118


