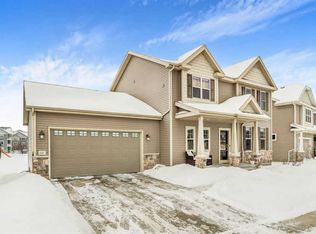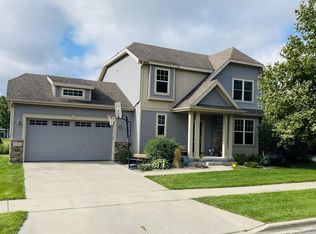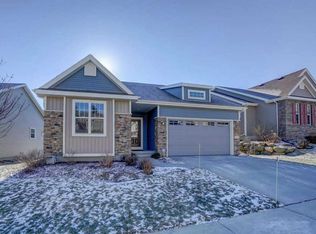This absolutely stunning Middleton gem is move-in ready and perfectly situated in a wonderfully walkable neighborhood that puts you steps away from all the best shopping and dining the city has to offer. Recently refreshed with brand-new carpet and a thorough coat of paint, the home is bright and airy, flooded with natural light from an abundance of windows. Boasting four spacious bedrooms, a generous upstairs loft, and a versatile main-floor flex room perfect for a dedicated office, this property offers exceptional space and flexibility. The main floor features an open family room with a cozy gas fireplace, a modern kitchen with sleek stainless steel appliances and hard-surface countertops, and a large mudroom, all designed for seamless daily living. The private spaces are equally impressive, featuring a true master suite with French doors, a large walk-in closet, and a luxurious ensuite bath with double vanities. All three additional upstairs bedrooms also include walk-in closets for ample storage. Adding incredible value is the freshly finished basement, built for entertaining and relaxation. This lower level showcases durable LVP flooring, a large family room complete with a wet bar, and a bonus room that can serve as a home gym or a second office. Furthermore, the home is located within the highly sought-after Middleton-Cross Plains Area School District, serving Northside Elementary, Kromery Middle, and Middleton High, making it an ideal choice for families. Outdoor living is a breeze with a fully fenced backyard that offers privacy and direct access to a peaceful park, creating a quiet retreat right outside your door. The large 2-car garage provides extra storage space, and the home's location is a commuter's dream, offering a very short drive to the highway. This beautiful property truly combines space, style, and an unbeatable location it's ready for you to step in and start making memories right away. Initial lease to end at end of June 2026, or end of June 2027!
This property is off market, which means it's not currently listed for sale or rent on Zillow. This may be different from what's available on other websites or public sources.



