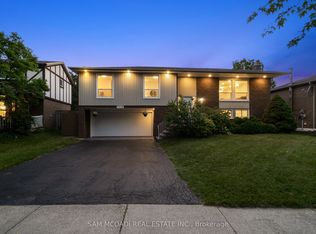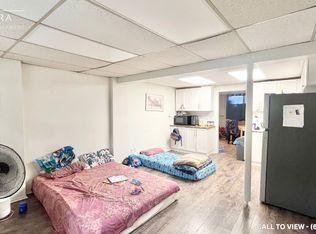Sold for $1,088,000 on 06/23/25
C$1,088,000
7119 Fayette Cir, Mississauga, ON L5N 1Y5
4beds
1,500sqft
Single Family Residence, Residential
Built in ----
5,572.9 Square Feet Lot
$-- Zestimate®
C$725/sqft
$-- Estimated rent
Home value
Not available
Estimated sales range
Not available
Not available
Loading...
Owner options
Explore your selling options
What's special
Welcome to your new home! This beautifully maintained 3+1 bedroom detached property is nestled in the highly sought-after Meadowvale community and offers a functional layout that’s perfect for any family. The fully renovated basement (2023) features a complete in-law suite with a bedroom, 3-piece bathroom, stacked washer and dryer, a full kitchen with quartz countertops and stainless steel appliances, a separate entrance through the backyard sliding door and interior access via the family room—ideal for multi-generational living or as a potential mortgage helper. The home includes numerous upgrades, such as renovated bathrooms, a gourmet kitchen with stainless steel appliances, furnace (2022), A/C unit (2023), interlock patio (2020), backyard shed (2019), fence and roof (2018), and fresh paint throughout (2025). Conveniently located near Highways 401, 403, and 407, and within walking distance to schools, parks, shopping, public transit, and more, this home offers outstanding value and comfort in one of Mississauga’s most desirable neighborhoods.
Zillow last checked: 8 hours ago
Listing updated: August 21, 2025 at 12:33am
Listed by:
Wendy Zhao, Salesperson,
KINGSWAY REAL ESTATE BROKERAGE
Source: ITSO,MLS®#: 40715825Originating MLS®#: Cornerstone Association of REALTORS®
Facts & features
Interior
Bedrooms & bathrooms
- Bedrooms: 4
- Bathrooms: 3
- Full bathrooms: 2
- 1/2 bathrooms: 1
- Main level bathrooms: 1
Kitchen
- Level: Main
Heating
- Forced Air
Cooling
- Central Air
Appliances
- Included: Dishwasher, Dryer, Gas Stove, Range Hood, Refrigerator, Washer
- Laundry: In Basement, Main Level
Features
- Ceiling Fan(s), In-Law Floorplan
- Basement: Full,Finished
- Has fireplace: No
Interior area
- Total structure area: 2,091
- Total interior livable area: 1,500 sqft
- Finished area above ground: 1,500
- Finished area below ground: 591
Property
Parking
- Total spaces: 5
- Parking features: Attached Garage, Garage Door Opener, Private Drive Double Wide
- Attached garage spaces: 1
- Uncovered spaces: 4
Features
- Frontage type: West
- Frontage length: 48.46
Lot
- Size: 5,572 sqft
- Dimensions: 48.46 x 115
- Features: Urban, Highway Access, Library, Park, Public Transit, Quiet Area, School Bus Route, Schools, Shopping Nearby
Details
- Parcel number: 132180072
- Zoning: R3
Construction
Type & style
- Home type: SingleFamily
- Architectural style: Two Story
- Property subtype: Single Family Residence, Residential
Materials
- Aluminum Siding, Brick
- Foundation: Poured Concrete
- Roof: Shingle
Condition
- 31-50 Years
- New construction: No
Utilities & green energy
- Sewer: Sewer (Municipal)
- Water: Municipal
Community & neighborhood
Location
- Region: Mississauga
Price history
| Date | Event | Price |
|---|---|---|
| 6/23/2025 | Sold | C$1,088,000+21%C$725/sqft |
Source: ITSO #40715825 | ||
| 11/17/2020 | Listing removed | C$899,000C$599/sqft |
Source: Better Homes And Gardens Real Estate Signature Service #W4980144 | ||
| 11/5/2020 | Listed for sale | C$899,000C$599/sqft |
Source: Better Homes And Gardens Real Estate Signature Service #W4980144 | ||
Public tax history
Tax history is unavailable.
Neighborhood: Meadowvale
Nearby schools
GreatSchools rating
No schools nearby
We couldn't find any schools near this home.
Schools provided by the listing agent
- Elementary: Maple Wood Public School & St Richard Ces
- High: Meadowvale Ss & Our Lady Of Mount Carmel Css
Source: ITSO. This data may not be complete. We recommend contacting the local school district to confirm school assignments for this home.

