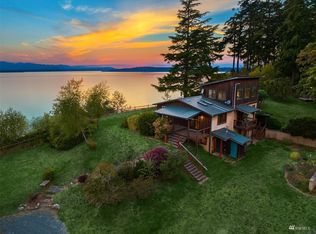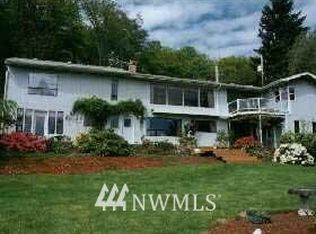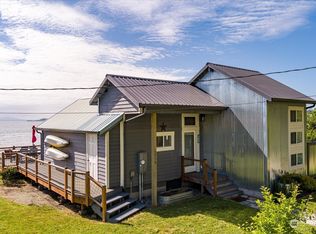Sold
Listed by:
Joshua Murphy,
COMPASS
Bought with: COMPASS
$697,300
7119 Maxwelton Road, Clinton, WA 98236
3beds
3,024sqft
Single Family Residence
Built in 1935
5.89 Acres Lot
$700,700 Zestimate®
$231/sqft
$3,942 Estimated rent
Home value
$700,700
$617,000 - $792,000
$3,942/mo
Zestimate® history
Loading...
Owner options
Explore your selling options
What's special
Spacious 3-bedroom home just up the road from Maxwelton Beach, offering sweeping views of the Maxwelton Valley marshlands. Light-filled interiors include a main-level primary suite, a beautifully designed kitchen overlooking the backyard, and a large family room downstairs, all with abundant storage throughout. Step onto the covered deck to savor your morning coffee while enjoying serene valley views. Modern comforts include ductless heat pumps for efficient heating and cooling. Outside, an established garden, chicken coop, and generous yard provide room to spread out. Nestled in a peaceful setting yet minutes to Freeland, Langley, and the Clinton ferry, this home combines comfort, convenience, and island charm.
Zillow last checked: 8 hours ago
Listing updated: January 04, 2026 at 04:03am
Listed by:
Joshua Murphy,
COMPASS
Bought with:
Joshua Murphy, 21010105
COMPASS
Source: NWMLS,MLS#: 2437361
Facts & features
Interior
Bedrooms & bathrooms
- Bedrooms: 3
- Bathrooms: 4
- Full bathrooms: 1
- 3/4 bathrooms: 2
- 1/2 bathrooms: 1
- Main level bathrooms: 2
- Main level bedrooms: 1
Primary bedroom
- Level: Main
Bedroom
- Level: Lower
Bedroom
- Level: Lower
Bathroom full
- Level: Main
Bathroom three quarter
- Level: Lower
Bathroom three quarter
- Level: Lower
Other
- Level: Main
Bonus room
- Level: Main
Den office
- Level: Main
Dining room
- Level: Main
Entry hall
- Level: Main
Family room
- Level: Lower
Kitchen with eating space
- Level: Main
Living room
- Level: Main
Utility room
- Level: Lower
Heating
- Fireplace, Ductless, Stove/Free Standing, Electric, Propane, Wood
Cooling
- Ductless
Appliances
- Included: Dishwasher(s), Dryer(s), Microwave(s), Refrigerator(s), Stove(s)/Range(s), Washer(s), Water Heater: Electric, Water Heater Location: Lower bathroom/det studio
Features
- Bath Off Primary, Dining Room
- Flooring: Hardwood, Laminate, Vinyl, Carpet
- Windows: Double Pane/Storm Window, Skylight(s)
- Basement: Daylight,Finished
- Number of fireplaces: 1
- Fireplace features: Main Level: 1, Fireplace
Interior area
- Total structure area: 3,024
- Total interior livable area: 3,024 sqft
Property
Parking
- Parking features: Driveway
Features
- Levels: One
- Stories: 1
- Entry location: Main
- Patio & porch: Bath Off Primary, Double Pane/Storm Window, Dining Room, Fireplace, Skylight(s), Water Heater
- Has view: Yes
- View description: See Remarks, Territorial
Lot
- Size: 5.89 Acres
- Features: Open Lot, Paved, Deck, Outbuildings, Patio, Propane
- Topography: Partial Slope
- Residential vegetation: Pasture, Wooded
Details
- Parcel number: R329331031030
- Zoning description: Jurisdiction: County
- Special conditions: Standard
- Other equipment: Leased Equipment: Propane Tank(s)
Construction
Type & style
- Home type: SingleFamily
- Property subtype: Single Family Residence
Materials
- Wood Siding, Wood Products
- Foundation: Poured Concrete
- Roof: Composition
Condition
- Year built: 1935
Utilities & green energy
- Electric: Company: PSE
- Sewer: Septic Tank, Company: Septic
- Water: Individual Well, Company: Well
- Utilities for property: Whidbey Tel
Community & neighborhood
Location
- Region: Clinton
- Subdivision: Clinton
Other
Other facts
- Listing terms: Cash Out,Conventional,FHA,VA Loan
- Cumulative days on market: 108 days
Price history
| Date | Event | Price |
|---|---|---|
| 12/4/2025 | Sold | $697,300$231/sqft |
Source: | ||
| 9/24/2025 | Listed for sale | $697,300+27.4%$231/sqft |
Source: | ||
| 10/15/2021 | Sold | $547,500+3.5%$181/sqft |
Source: Public Record Report a problem | ||
| 9/18/2021 | Pending sale | $529,000$175/sqft |
Source: | ||
| 9/14/2021 | Listed for sale | $529,000+40.1%$175/sqft |
Source: | ||
Public tax history
| Year | Property taxes | Tax assessment |
|---|---|---|
| 2024 | $4,968 +10.5% | $680,540 +0.8% |
| 2023 | $4,496 +10% | $675,321 +13.1% |
| 2022 | $4,089 +1.4% | $597,032 +19.7% |
Find assessor info on the county website
Neighborhood: 98236
Nearby schools
GreatSchools rating
- 4/10South Whidbey ElementaryGrades: K-6Distance: 4.4 mi
- 7/10South Whidbey Middle SchoolGrades: 7-8Distance: 4 mi
- 7/10South Whidbey High SchoolGrades: 9-12Distance: 4 mi
Schools provided by the listing agent
- Elementary: So. Whidbey Primary
- Middle: South Whidbey Middle
- High: So. Whidbey High
Source: NWMLS. This data may not be complete. We recommend contacting the local school district to confirm school assignments for this home.
Get pre-qualified for a loan
At Zillow Home Loans, we can pre-qualify you in as little as 5 minutes with no impact to your credit score.An equal housing lender. NMLS #10287.



