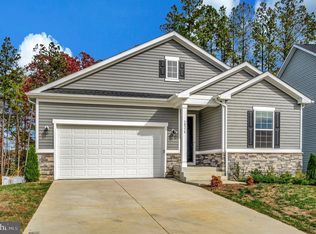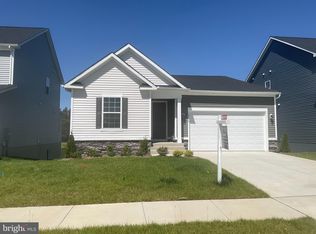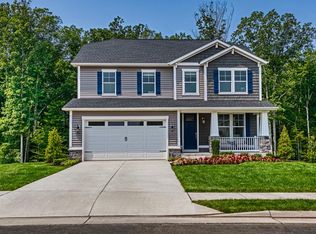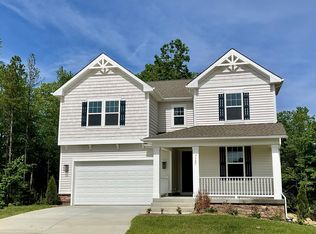Sold for $569,999
$569,999
7119 Resolution Way, Ruther Glen, VA 22546
4beds
3,160sqft
Single Family Residence
Built in 2025
7,487 Square Feet Lot
$598,200 Zestimate®
$180/sqft
$3,238 Estimated rent
Home value
$598,200
$568,000 - $628,000
$3,238/mo
Zestimate® history
Loading...
Owner options
Explore your selling options
What's special
Discover this thoughtfully designed Coronado home. Included features: an inviting covered entry; a large great room; an impressive kitchen offering a roomy pantry and a center island; a lavish primary suite showcasing an expansive walk-in closet and a private 8 ft sport shower; 3 spare bedrooms; a convenient laundry upstairs; a finished basement boasting a spacious rec room, a storage area, a bathroom & room for bedroom; a 3-car garage. This home also offers additional windows.
Zillow last checked: 8 hours ago
Listing updated: May 21, 2025 at 02:49am
Listed by:
Jay Day 703-348-0025,
LPT Realty, LLC
Bought with:
NON MEMBER, 0225194075
Non Subscribing Office
Source: Bright MLS,MLS#: VACV2007696
Facts & features
Interior
Bedrooms & bathrooms
- Bedrooms: 4
- Bathrooms: 4
- Full bathrooms: 3
- 1/2 bathrooms: 1
- Main level bathrooms: 1
Basement
- Area: 500
Heating
- ENERGY STAR Qualified Equipment, Heat Pump, Programmable Thermostat, Electric
Cooling
- ENERGY STAR Qualified Equipment, Heat Pump, Programmable Thermostat, Electric
Appliances
- Included: Microwave, Dishwasher, Disposal, Ice Maker, Oven/Range - Electric, Refrigerator, Stainless Steel Appliance(s), Water Dispenser, Electric Water Heater
- Laundry: Upper Level, Washer/Dryer Hookups Only
Features
- Bathroom - Walk-In Shower, Family Room Off Kitchen, Kitchen Island, Pantry, Recessed Lighting, Upgraded Countertops, Walk-In Closet(s), 9'+ Ceilings, Dry Wall, Vaulted Ceiling(s)
- Flooring: Carpet, Ceramic Tile, Luxury Vinyl
- Doors: Six Panel
- Windows: Energy Efficient, Insulated Windows, Screens
- Basement: Full,Heated,Interior Entry,Partially Finished,Space For Rooms,Sump Pump,Walk-Out Access
- Has fireplace: No
Interior area
- Total structure area: 3,160
- Total interior livable area: 3,160 sqft
- Finished area above ground: 2,660
- Finished area below ground: 500
Property
Parking
- Total spaces: 3
- Parking features: Garage Faces Front, Garage Door Opener, Concrete, Attached
- Attached garage spaces: 3
- Has uncovered spaces: Yes
- Details: Garage Sqft: 3
Accessibility
- Accessibility features: None
Features
- Levels: Three
- Stories: 3
- Exterior features: Lighting, Sidewalks, Street Lights
- Pool features: Community
Lot
- Size: 7,487 sqft
- Features: Backs to Trees, Cul-De-Sac, No Thru Street, Premium, Rear Yard, SideYard(s)
Details
- Additional structures: Above Grade, Below Grade
- Parcel number: NO TAX RECORD
- Zoning: RESIDENTIAL
- Special conditions: Standard
Construction
Type & style
- Home type: SingleFamily
- Architectural style: Colonial
- Property subtype: Single Family Residence
Materials
- Batts Insulation, Rough-In Plumbing, Spray Foam Insulation, Stone, Vinyl Siding
- Foundation: Concrete Perimeter, Slab
- Roof: Architectural Shingle
Condition
- Excellent
- New construction: Yes
- Year built: 2025
Details
- Builder model: Coronado
- Builder name: Richmond American Homes
Utilities & green energy
- Sewer: Public Sewer
- Water: Public
- Utilities for property: Fiber Optic
Community & neighborhood
Location
- Region: Ruther Glen
- Subdivision: Pendleton
HOA & financial
HOA
- Has HOA: Yes
- HOA fee: $66 monthly
- Amenities included: Jogging Path, Pool, Tot Lots/Playground
- Services included: Pool(s), Road Maintenance, Snow Removal, Trash
Other
Other facts
- Listing agreement: Exclusive Right To Sell
- Ownership: Fee Simple
Price history
| Date | Event | Price |
|---|---|---|
| 9/3/2025 | Listing removed | $599,999$190/sqft |
Source: | ||
| 8/11/2025 | Price change | $599,999-2.4%$190/sqft |
Source: | ||
| 8/2/2025 | Listed for sale | $614,999+7.9%$195/sqft |
Source: | ||
| 5/20/2025 | Sold | $569,999+7.2%$180/sqft |
Source: | ||
| 4/25/2025 | Pending sale | $531,511$168/sqft |
Source: | ||
Public tax history
Tax history is unavailable.
Neighborhood: 22546
Nearby schools
GreatSchools rating
- 5/10Lewis & Clark Elementary SchoolGrades: PK-5Distance: 0.8 mi
- 2/10Caroline Middle SchoolGrades: 6-8Distance: 6.2 mi
- 3/10Caroline High SchoolGrades: 9-12Distance: 6 mi
Schools provided by the listing agent
- District: Caroline County Public Schools
Source: Bright MLS. This data may not be complete. We recommend contacting the local school district to confirm school assignments for this home.
Get a cash offer in 3 minutes
Find out how much your home could sell for in as little as 3 minutes with a no-obligation cash offer.
Estimated market value$598,200
Get a cash offer in 3 minutes
Find out how much your home could sell for in as little as 3 minutes with a no-obligation cash offer.
Estimated market value
$598,200



