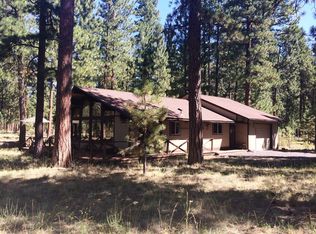GH 13. Beautiful custom home on one of the best locations on the ranch. Between US forest and the 7th fairway, the setting is quiet and feels secluded, yet is near the pub, club house, lodge and new Lakeside Pool and Bistro. Perfect for large family, corporate retreat or vacation rental, this turn-key home features a great room with vaulted ceiling, wall of windows, spacious, updated kitchen and a large wrap-around deck. Nice master bedroom and each guest bedroom has its own vanity. Great rental history.
This property is off market, which means it's not currently listed for sale or rent on Zillow. This may be different from what's available on other websites or public sources.

