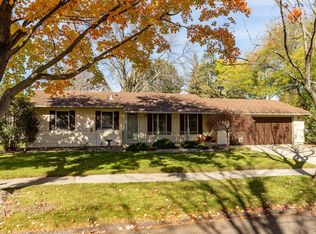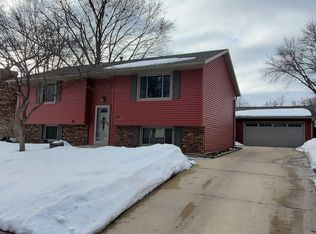Closed
$340,000
712 17th St SE, Rochester, MN 55904
4beds
2,272sqft
Single Family Residence
Built in 1977
8,276.4 Square Feet Lot
$343,000 Zestimate®
$150/sqft
$2,250 Estimated rent
Home value
$343,000
$316,000 - $374,000
$2,250/mo
Zestimate® history
Loading...
Owner options
Explore your selling options
What's special
Welcome to this beautifully cared-for 4 bedroom, 2 bathroom split-level home nestled in a highly desired neighborhood. Step inside to find a spacious kitchen featuring custom cabinetry and ample counter space—perfect for meal prep and gatherings. Just off the kitchen, the light-filled sunroom offers panoramic views through its many windows and opens to the main-level deck—an ideal spot for morning coffee or evening relaxation.
Downstairs, the walk-out basement is designed for entertaining with a cozy living area and convenient kitchenette—perfect for game days or hosting guests. The attached garage offers everyday convenience, while the backyard shed provides extra storage.
Enjoy the benefits of a corner lot with a lush, ready to harvest garden and easy access to nearby parks, schools, and local dining—all within walking distance.
Don’t miss this move-in ready gem that truly has it all—space, charm, and location!
Zillow last checked: 8 hours ago
Listing updated: August 12, 2025 at 12:14pm
Listed by:
Jen Steffes 507-951-8835,
Re/Max Results
Bought with:
Tiffany Carey
Re/Max Results
Jason Carey
Source: NorthstarMLS as distributed by MLS GRID,MLS#: 6745256
Facts & features
Interior
Bedrooms & bathrooms
- Bedrooms: 4
- Bathrooms: 2
- Full bathrooms: 1
- 3/4 bathrooms: 1
Bedroom 1
- Level: Main
Bedroom 2
- Level: Main
Bedroom 3
- Level: Lower
Bedroom 4
- Level: Lower
Deck
- Level: Main
Dining room
- Level: Main
- Area: 100 Square Feet
- Dimensions: 10X10
Family room
- Level: Lower
- Area: 168 Square Feet
- Dimensions: 14X12
Kitchen
- Level: Main
- Area: 88 Square Feet
- Dimensions: 11X8
Living room
- Level: Main
- Area: 168 Square Feet
- Dimensions: 14X12
Sun room
- Level: Main
Heating
- Forced Air
Cooling
- Central Air
Appliances
- Included: Dishwasher, Dryer, Microwave, Range, Refrigerator, Washer, Water Softener Owned
Features
- Basement: Finished,Full,Walk-Out Access
- Number of fireplaces: 1
- Fireplace features: Family Room, Gas
Interior area
- Total structure area: 2,272
- Total interior livable area: 2,272 sqft
- Finished area above ground: 1,196
- Finished area below ground: 1,196
Property
Parking
- Total spaces: 2
- Parking features: Attached, Concrete, Garage Door Opener
- Attached garage spaces: 2
- Has uncovered spaces: Yes
Accessibility
- Accessibility features: None
Features
- Levels: Multi/Split
- Patio & porch: Deck
- Fencing: None
Lot
- Size: 8,276 sqft
- Dimensions: 84 x 101 x 77 x 110
- Features: Corner Lot
Details
- Additional structures: Storage Shed
- Foundation area: 1196
- Parcel number: 641231013719
- Zoning description: Residential-Single Family
Construction
Type & style
- Home type: SingleFamily
- Property subtype: Single Family Residence
Materials
- Metal Siding, Block, Frame
- Roof: Age Over 8 Years
Condition
- Age of Property: 48
- New construction: No
- Year built: 1977
Utilities & green energy
- Electric: Circuit Breakers, Power Company: Rochester Public Utilities
- Gas: Natural Gas
- Sewer: City Sewer/Connected
- Water: City Water/Connected
Community & neighborhood
Location
- Region: Rochester
- Subdivision: Meadow Park 11th Sub-Torrens
HOA & financial
HOA
- Has HOA: No
Price history
| Date | Event | Price |
|---|---|---|
| 8/12/2025 | Sold | $340,000$150/sqft |
Source: | ||
| 7/16/2025 | Pending sale | $340,000$150/sqft |
Source: | ||
| 7/8/2025 | Listed for sale | $340,000$150/sqft |
Source: | ||
Public tax history
| Year | Property taxes | Tax assessment |
|---|---|---|
| 2024 | $3,557 | $270,900 -3.6% |
| 2023 | -- | $280,900 +3.7% |
| 2022 | $3,232 +8.7% | $270,800 +16.3% |
Find assessor info on the county website
Neighborhood: Meadow Park
Nearby schools
GreatSchools rating
- 3/10Franklin Elementary SchoolGrades: PK-5Distance: 0.2 mi
- 9/10Mayo Senior High SchoolGrades: 8-12Distance: 0.6 mi
- 4/10Willow Creek Middle SchoolGrades: 6-8Distance: 0.8 mi
Schools provided by the listing agent
- Elementary: Ben Franklin
- Middle: Willow Creek
- High: Mayo
Source: NorthstarMLS as distributed by MLS GRID. This data may not be complete. We recommend contacting the local school district to confirm school assignments for this home.
Get a cash offer in 3 minutes
Find out how much your home could sell for in as little as 3 minutes with a no-obligation cash offer.
Estimated market value
$343,000

