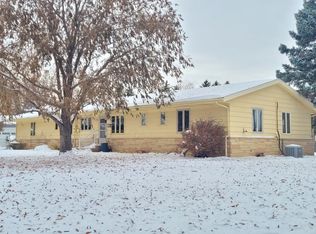Take a look at this move-in ready 3 bedroom, 1.75 bath home in convenient SW Minot! Curb appeal on this home is evident as soon as you pull up. Quiet location, just walking distance to amenities including Edison Elementary school. Inside you will find tasteful updates with fresh paint, solid oak trim/paneled doors, tile flooring and newer carpet. The main floor consists of a HUGE living room with picture window providing great natural lighting. The dining room is very good sized and kitchen and provides quick access to the patio with sliding door. The kitchen is open to the dining and living areas and has newer SS appliances! Upstairs are bedrooms 1 & 2 with a large full bath. Downstairs is clean and fully finished with a large family room with fireplace, third egress bedroom, 3/4 bathroom with linen closet and large laundry room with plenty of storage space. The backyard is fully fenced with oversized patio and underground sprinklers. The double garage provides additional storage and there is plenty of parking with the extra wide drive-way. Check out this move-in ready home today!
This property is off market, which means it's not currently listed for sale or rent on Zillow. This may be different from what's available on other websites or public sources.

