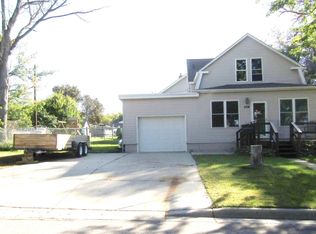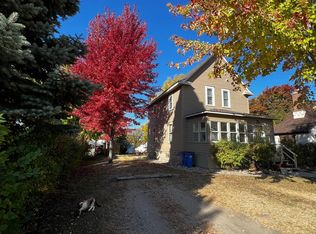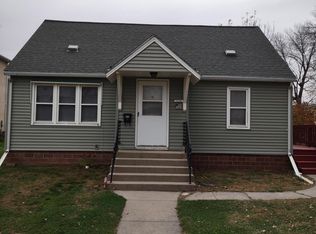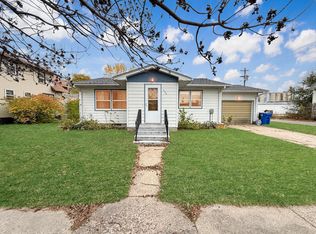THIS IS A 3 BED ROOM 2 BATH HOME WITH A WALK UP ATTIC, MOSTLY FINISHED. THAT IS GREAT FOR STORAGE OR A PLAY ROOM, ARTS AND CRAFTS! WONDERFUL ORIGINAL WOOD WORK THROUGHOUT, WITH A BEAUTIFUL OPEN STAIRWAY. SEPARATE DINING ROOM. NEW WINDOWS THROUGHOUT. NEW ROOF ON HOUSE AND GARAGE. NEW GUTTERS AS WELL. WALK OUT BACK TO A NICE DECK AND BACK YARD. RASPBERRIES, AND APPLE TREES! VERY LARGE GARAGE AND STORAGE BUILDING, IN ALLEY ENTERANCE. FRONT ENTRY WOULD BE FUN TO DECORATE YOUR WAY AND WOULD BE A GREAT HANG OUT TO RELAX!
Closed
Est. $118,400
712 3rd Ave, Madison, MN 56256
3beds
1,982sqft
Single Family Residence
Built in 1910
7,405.2 Square Feet Lot
$118,400 Zestimate®
$60/sqft
$-- HOA
Overview
- 135 days |
- 1 |
- 0 |
Zillow last checked: 8 hours ago
Listing updated: May 06, 2025 at 05:56pm
Listed by:
Dawn G Peterson 320-226-5021,
Peterson Team Realty
Source: NorthstarMLS as distributed by MLS GRID,MLS#: 6319720
Facts & features
Interior
Bedrooms & bathrooms
- Bedrooms: 3
- Bathrooms: 2
- 3/4 bathrooms: 2
Rooms
- Room types: Living Room, Kitchen, Dining Room, Bedroom 1, Bedroom 2, Bedroom 3
Bedroom 1
- Level: Upper
- Area: 126.5 Square Feet
- Dimensions: 11.5X11
Bedroom 2
- Level: Upper
- Area: 130 Square Feet
- Dimensions: 10X13
Bedroom 3
- Level: Upper
- Area: 130.98 Square Feet
- Dimensions: 11.8X11.10
Dining room
- Level: Main
- Area: 180 Square Feet
- Dimensions: 12X15
Kitchen
- Level: Main
- Area: 192.5 Square Feet
- Dimensions: 11X17.5
Living room
- Level: Main
- Area: 227.5 Square Feet
- Dimensions: 17.5X13
Heating
- Fireplace(s)
Cooling
- Central Air
Appliances
- Included: Dryer, Range, Refrigerator, Washer
Features
- Basement: 8 ft+ Pour,Full
- Number of fireplaces: 1
- Fireplace features: Gas
Interior area
- Total structure area: 1,982
- Total interior livable area: 1,982 sqft
- Finished area above ground: 1,261
- Finished area below ground: 0
Property
Parking
- Total spaces: 2
- Parking features: Detached, Gravel
- Garage spaces: 2
Accessibility
- Accessibility features: None
Features
- Levels: Two
- Stories: 2
- Patio & porch: Deck
Lot
- Size: 7,405.2 Square Feet
- Dimensions: 50 x 140
- Features: Wooded
Details
- Additional structures: Storage Shed
- Foundation area: 721
- Parcel number: 540018000
- Zoning description: Residential-Single Family
Construction
Type & style
- Home type: SingleFamily
- Property subtype: Single Family Residence
Materials
- Wood Siding, Frame
- Roof: Asphalt
Condition
- Age of Property: 115
- New construction: No
- Year built: 1910
Utilities & green energy
- Electric: Circuit Breakers
- Gas: Electric
- Sewer: City Sewer/Connected
- Water: City Water/Connected
Community & HOA
Community
- Subdivision: Original Townsite/Madison
HOA
- Has HOA: No
Location
- Region: Madison
Financial & listing details
- Price per square foot: $60/sqft
- Tax assessed value: $95,600
- Annual tax amount: $1,268
- Date on market: 12/31/2022
- Cumulative days on market: 41 days
Visit our professional directory to find a foreclosure specialist in your area that can help with your home search.
Find a foreclosure agentForeclosure details
Estimated market value
$118,400
$97,000 - $140,000
$980/mo
Price history
Price history
| Date | Event | Price |
|---|---|---|
| 8/1/2025 | Sold | $71,200-12.6%$36/sqft |
Source: Public Record Report a problem | ||
| 3/24/2023 | Sold | $81,500+6.5%$41/sqft |
Source: | ||
| 2/9/2023 | Pending sale | $76,500$39/sqft |
Source: | ||
| 12/31/2022 | Listed for sale | $76,500+19.5%$39/sqft |
Source: | ||
| 1/11/2021 | Listing removed | -- |
Source: | ||
Public tax history
Public tax history
| Year | Property taxes | Tax assessment |
|---|---|---|
| 2023 | $1,162 -6.1% | $95,600 +38.8% |
| 2022 | $1,238 -2.4% | $68,900 |
| 2021 | $1,268 +16.8% | $68,900 +22.2% |
Find assessor info on the county website
BuyAbility℠ payment
Estimated monthly payment
Boost your down payment with 6% savings match
Earn up to a 6% match & get a competitive APY with a *. Zillow has partnered with to help get you home faster.
Learn more*Terms apply. Match provided by Foyer. Account offered by Pacific West Bank, Member FDIC.Climate risks
Neighborhood: 56256
Nearby schools
GreatSchools rating
- 4/10Madison-Marietta-Nassau Elementary SchoolGrades: PK-4Distance: 0.2 mi
- 6/10Lac Qui Parle Valley SecondaryGrades: 7-12Distance: 7.4 mi
- 3/10Lac Qui Parle Valley Middle SchoolGrades: 5-6Distance: 7.4 mi
- Loading




