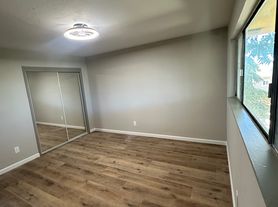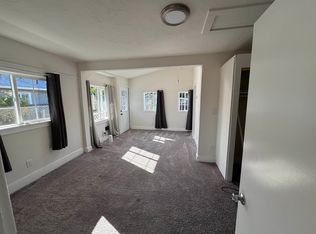Charming & Spacious Home with Hardwood Floors Great Location!
Discover comfort, charm, and convenience in this bright and spacious home featuring beautiful hardwood floors throughout and thoughtful details.
Features:
-Living room with classic built-in cabinets
-Generous eat-in kitchen with pantry, stove, and refrigerator included
-Jack and Jill bathroom with shower/tub combo and separate toilet room, accessible from both the kitchen and bedroom area
-Laundry area with space for a small home office or desk setup
-HUGE backyard perfect for relaxing, gardening, or entertaining
-Basement for storage only
-Tandem driveway parking fits at least two vehicles
Additional Info:
-Pets considered with additional deposit
-Renter's insurance required
-Walking distance to public transit, and close to BART, Children's Hospital, and major freeway entrances
This home combines vintage charm with functional space, making it ideal for those who want room to live, work, and unwind all in a well-connected neighborhood.
1 year lease. Renters insurance required.
House for rent
$3,195/mo
712 46th St, Oakland, CA 94609
3beds
937sqft
Price may not include required fees and charges.
Single family residence
Available now
Cats, small dogs OK
-- A/C
In unit laundry
Off street parking
Forced air
What's special
Huge backyardSeparate toilet roomJack and jill bathroomGenerous eat-in kitchenHardwood floorsLaundry area
- 1 day |
- -- |
- -- |
The City of Oakland's Fair Chance Housing Ordinance requires that rental housing providers display this notice to applicants
Travel times
Looking to buy when your lease ends?
With a 6% savings match, a first-time homebuyer savings account is designed to help you reach your down payment goals faster.
Offer exclusive to Foyer+; Terms apply. Details on landing page.
Facts & features
Interior
Bedrooms & bathrooms
- Bedrooms: 3
- Bathrooms: 1
- Full bathrooms: 1
Heating
- Forced Air
Appliances
- Included: Dishwasher, Dryer, Oven, Refrigerator, Washer
- Laundry: In Unit
Features
- Flooring: Hardwood, Tile
Interior area
- Total interior livable area: 937 sqft
Property
Parking
- Parking features: Off Street
- Details: Contact manager
Features
- Exterior features: Heating system: Forced Air
Details
- Parcel number: 13116411
Construction
Type & style
- Home type: SingleFamily
- Property subtype: Single Family Residence
Community & HOA
Location
- Region: Oakland
Financial & listing details
- Lease term: 1 Year
Price history
| Date | Event | Price |
|---|---|---|
| 10/23/2025 | Listed for rent | $3,195-5.9%$3/sqft |
Source: Zillow Rentals | ||
| 7/27/2023 | Listing removed | -- |
Source: Zillow Rentals | ||
| 6/9/2023 | Listed for rent | $3,395+3%$4/sqft |
Source: Zillow Rentals | ||
| 9/12/2020 | Listing removed | $3,295$4/sqft |
Source: Marquardt Property Management | ||
| 9/9/2020 | Listed for rent | $3,295+3.1%$4/sqft |
Source: Marquardt Property Management | ||

