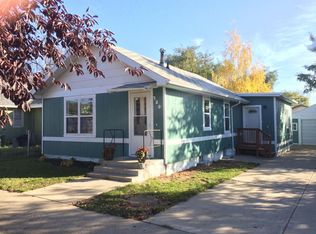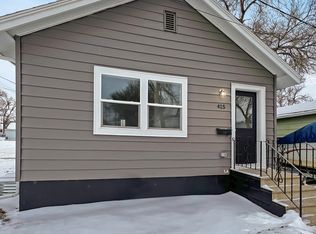Settled along a peaceful street this updated two-bedroom craftsman home is in search of its new owners Enjoy this home to the fullest in the renovated kitchen with stainless steel appliances, stunning backsplash, white cabinetry, and plenty of counter space, where you can try your hand at cooking new dishes for friends and family waiting to enjoy time together in the adjoining dining room with arched doorway, exposed brick, and other preserved original features from 1915. Outdoors you will find privacy in the oversized fenced-in yard with room for a future patio, BBQ area, or game station, the possibilities are endless! Additional property highlights include new windows, central air, updated bathrooms, ceiling fans, and a detached two-car garage. Opportunity awaits you!
This property is off market, which means it's not currently listed for sale or rent on Zillow. This may be different from what's available on other websites or public sources.


