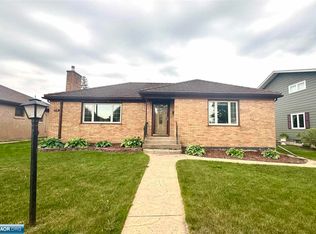Sold for $200,000 on 10/16/25
$200,000
712 9th St S, Virginia, MN 55792
4beds
2baths
3,459sqft
SingleFamily
Built in 1963
7,405 Square Feet Lot
$241,400 Zestimate®
$58/sqft
$3,161 Estimated rent
Home value
$241,400
$229,000 - $253,000
$3,161/mo
Zestimate® history
Loading...
Owner options
Explore your selling options
What's special
Wow room to roam, In Lenci addition, 4 Bedroom , home has large Living room, plus main floor Family room, Large eat Kitchen, Formal dining on main floor. LL has Rec room and 1/2 bath and tons of storage. 2 fireplaces, screened in sun room, Attached 2 stall garage.
Facts & features
Interior
Bedrooms & bathrooms
- Bedrooms: 4
- Bathrooms: 2.75
Heating
- Other
Cooling
- Central
Features
- Basement: Finished
- Has fireplace: Yes
Interior area
- Total interior livable area: 3,459 sqft
Property
Parking
- Parking features: Garage - Attached
Features
- Exterior features: Wood
Lot
- Size: 7,405 sqft
Details
- Parcel number: 090008500670
Construction
Type & style
- Home type: SingleFamily
Materials
- Wood
Condition
- Year built: 1963
Community & neighborhood
Location
- Region: Virginia
Price history
| Date | Event | Price |
|---|---|---|
| 10/16/2025 | Sold | $200,000-20%$58/sqft |
Source: Public Record | ||
| 8/26/2025 | Price change | $249,900-7.4%$72/sqft |
Source: | ||
| 7/3/2025 | Price change | $269,900-1.8%$78/sqft |
Source: | ||
| 5/27/2025 | Price change | $274,900-4.9%$79/sqft |
Source: | ||
| 4/29/2025 | Listed for sale | $289,000+114.1%$84/sqft |
Source: | ||
Public tax history
| Year | Property taxes | Tax assessment |
|---|---|---|
| 2024 | $4,420 +10.6% | $230,900 +9.5% |
| 2023 | $3,996 +3.5% | $210,800 +7.2% |
| 2022 | $3,862 +5.8% | $196,700 +9.6% |
Find assessor info on the county website
Neighborhood: 55792
Nearby schools
GreatSchools rating
- NANlc Day TreatmentGrades: K-12Distance: 0.5 mi

Get pre-qualified for a loan
At Zillow Home Loans, we can pre-qualify you in as little as 5 minutes with no impact to your credit score.An equal housing lender. NMLS #10287.
