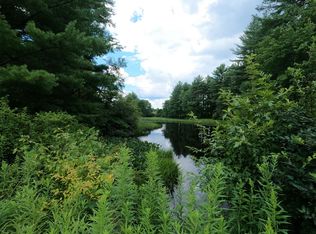Don't miss out on this recently renovated home in convenient Templeton location. This home has the charm of an older home but has been recently updated. Features 3 bedrooms, updated bathrooms, large kitchen with granite counter tops, tiled floor and skylights, fresh paint, new flooring, replacement windows, updated electric and plumbing, new heating system, over-sized detached 2 car garage with workshop. All this in great location, close to Baldwinville Center, Narraganset High School and less than 3 miles to Route 2
This property is off market, which means it's not currently listed for sale or rent on Zillow. This may be different from what's available on other websites or public sources.
