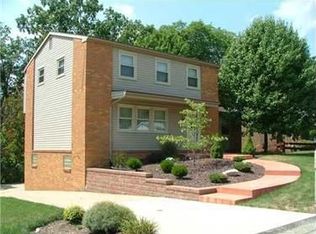Sold for $288,000
$288,000
712 Blue Ridge Rd, Pittsburgh, PA 15239
4beds
1,872sqft
Single Family Residence
Built in 1970
8,515.98 Square Feet Lot
$290,400 Zestimate®
$154/sqft
$2,714 Estimated rent
Home value
$290,400
$273,000 - $308,000
$2,714/mo
Zestimate® history
Loading...
Owner options
Explore your selling options
What's special
!
Zillow last checked: 8 hours ago
Listing updated: October 01, 2025 at 12:27pm
Listed by:
Staci McDonough 412-367-3200,
BERKSHIRE HATHAWAY THE PREFERRED REALTY
Bought with:
Nicole Vebelun, RS372230
EXP REALTY LLC
Source: WPMLS,MLS#: 1688867 Originating MLS: West Penn Multi-List
Originating MLS: West Penn Multi-List
Facts & features
Interior
Bedrooms & bathrooms
- Bedrooms: 4
- Bathrooms: 3
- Full bathrooms: 2
- 1/2 bathrooms: 1
Primary bedroom
- Level: Upper
- Dimensions: 13X13
Bedroom 2
- Level: Upper
- Dimensions: 13X10
Bedroom 3
- Level: Upper
- Dimensions: 10X8
Bedroom 4
- Level: Upper
- Dimensions: 11X9
Bonus room
- Level: Basement
- Dimensions: 19X13
Dining room
- Level: Main
- Dimensions: 11X10
Family room
- Level: Main
- Dimensions: 19x12
Kitchen
- Level: Main
- Dimensions: 17X11
Laundry
- Level: Basement
- Dimensions: 12X5
Living room
- Level: Main
- Dimensions: 18X11
Heating
- Forced Air, Gas
Cooling
- Central Air
Appliances
- Included: Some Gas Appliances, Dishwasher, Refrigerator, Stove
Features
- Flooring: Carpet
- Basement: Finished,Walk-Out Access
- Number of fireplaces: 1
Interior area
- Total structure area: 1,872
- Total interior livable area: 1,872 sqft
Property
Parking
- Parking features: Built In, Garage Door Opener
- Has attached garage: Yes
Features
- Levels: Two
- Stories: 2
- Pool features: None
Lot
- Size: 8,515 sqft
- Dimensions: 65 x 135 x 59 x 136
Details
- Parcel number: 1241A00066000000
Construction
Type & style
- Home type: SingleFamily
- Architectural style: Colonial,Two Story
- Property subtype: Single Family Residence
Materials
- Brick, Vinyl Siding
- Roof: Asphalt
Condition
- Resale
- Year built: 1970
Details
- Warranty included: Yes
Utilities & green energy
- Sewer: Public Sewer
- Water: Public
Community & neighborhood
Location
- Region: Pittsburgh
- Subdivision: Holiday Park
Price history
| Date | Event | Price |
|---|---|---|
| 5/5/2025 | Sold | $288,000$154/sqft |
Source: | ||
| 4/18/2025 | Pending sale | $288,000$154/sqft |
Source: | ||
| 4/1/2025 | Contingent | $288,000$154/sqft |
Source: | ||
| 3/27/2025 | Listed for sale | $288,000$154/sqft |
Source: | ||
| 3/17/2025 | Pending sale | $288,000$154/sqft |
Source: | ||
Public tax history
| Year | Property taxes | Tax assessment |
|---|---|---|
| 2025 | $4,724 +7.7% | $137,200 |
| 2024 | $4,386 +575.8% | $137,200 |
| 2023 | $649 | $137,200 |
Find assessor info on the county website
Neighborhood: 15239
Nearby schools
GreatSchools rating
- 4/10Center Elementary SchoolGrades: K-4Distance: 2.8 mi
- 4/10Plum Middle SchoolGrades: 7-8Distance: 0.7 mi
- 6/10Plum Senior High SchoolGrades: 9-12Distance: 4.3 mi
Schools provided by the listing agent
- District: Plum Boro
Source: WPMLS. This data may not be complete. We recommend contacting the local school district to confirm school assignments for this home.

Get pre-qualified for a loan
At Zillow Home Loans, we can pre-qualify you in as little as 5 minutes with no impact to your credit score.An equal housing lender. NMLS #10287.
