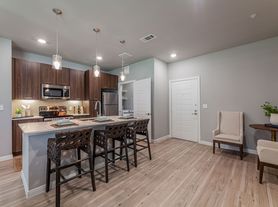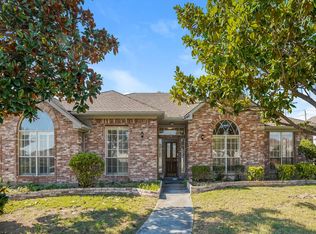Spacious 3/2/2 in established DeSoto neighborhood. Spacious floor plan with 2 living and 2 dining areas. Updated flooring, granite counter tops, stainless steel appliances and more. See through fireplace in the family room. Kitchen offers a built-in microwave, dishwasher, disposal, gas range, island and a breakfast bar. Bay windowed primary suite with dual sinks, separate shower and a walk-in closet. Fenced backyard with open patio, storage shed and sprinkler system. Come see all this property has to offer! Owner must approve all pets.
$75.00 APPLICATION FEE PER APPLICANT OVER 18*$175.00 LEASE ADMIN FEE DUE AT LEASE SIGNING*WE DO PAPERWORK*TENANT / AGENT TO VERIFY ALL INFORMATION*OWNER MUST APPROVE ALL PETS*NO SMOKING PLEASE*STORAGE SHED IS A NON-WARRANTIED ITEM*THE EXECUTOR OF THE ESTATE IS A LICENSED, PRACTICING TEXAS REAL ESTATE AGENT
House for rent
$2,650/mo
712 Claire View Dr, Desoto, TX 75115
3beds
2,400sqft
Price may not include required fees and charges.
Single family residence
Available Fri Oct 17 2025
-- Pets
Ceiling fan
-- Laundry
-- Parking
Fireplace
What's special
See through fireplaceUpdated flooringOpen patioBuilt-in microwaveSpacious floor planStainless steel appliancesGranite counter tops
- 33 days
- on Zillow |
- -- |
- -- |
Travel times
Looking to buy when your lease ends?
Consider a first-time homebuyer savings account designed to grow your down payment with up to a 6% match & 3.83% APY.
Facts & features
Interior
Bedrooms & bathrooms
- Bedrooms: 3
- Bathrooms: 2
- Full bathrooms: 2
Heating
- Fireplace
Cooling
- Ceiling Fan
Appliances
- Included: Dishwasher, Disposal, Microwave, Range Oven, Stove
Features
- Ceiling Fan(s), Walk In Closet, Walk-In Closet(s)
- Has fireplace: Yes
Interior area
- Total interior livable area: 2,400 sqft
Video & virtual tour
Property
Parking
- Details: Contact manager
Features
- Patio & porch: Porch
- Exterior features: Breakfast Bar, Fenced Backyard, Full Size Utility Area, GDO, Primary Dual Sinks, Primary Separate Shower, Storage Building, Vent Mechanism, Walk In Closet
Details
- Parcel number: 200313200F0170000
Construction
Type & style
- Home type: SingleFamily
- Property subtype: Single Family Residence
Community & HOA
Location
- Region: Desoto
Financial & listing details
- Lease term: Contact For Details
Price history
| Date | Event | Price |
|---|---|---|
| 9/3/2025 | Listed for rent | $2,650+10.6%$1/sqft |
Source: Zillow Rentals | ||
| 6/18/2021 | Listing removed | -- |
Source: Zillow Rental Network Premium | ||
| 4/6/2021 | Listed for rent | $2,395+33.4%$1/sqft |
Source: Zillow Rental Network Premium | ||
| 12/14/2019 | Listing removed | $1,795$1/sqft |
Source: CENTURY 21 Judge Fite Property Management | ||
| 10/31/2019 | Listed for rent | $1,795$1/sqft |
Source: C21 Judge Fite Property Mgmt. #14219046 | ||

