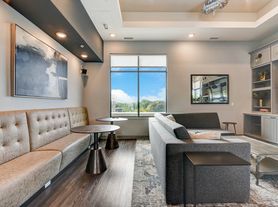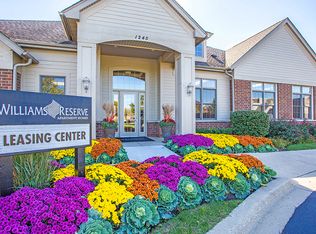Tri-level 3bed 1.5 bath Duplex townhome in the Pickwick neighborhood features spacious room sizes, with neutral colors, hardwood floors, carpet in bedrooms, walk-in closets, large laundry room, basement recreation area, tons of storage, private patio with access to fenced yard. One outdoor parking space included. No smoking within 25 feet of property line (this includes tenants and guests). Close to shopping, entertainment, restaurants, and train. Each Tenant 18 & over must be included on the lease and undergo Tenant screening with Credit Review, Criminal Background, and Eviction History. Proof of 3X Income required and minimum credit score of 650. Each tenant 18+ must undergo credit check, criminal background, and eviction history. *This unit is a RELET and must be taken as-is. CURRENT LEASE END DATE IS 04/28/2026
Room Details:
Living Room:
(22X14) Main Level Carpet Blinds
Kitchen:
(17X13) Lower Hardwood Blinds
Laundry:
(14X11) Lower Other None
2nd Bedroom:
(14X13) 2nd Level Carpet Blinds
Family Room:
(16X13) Lower Carpet None
Master Bedroom:
(15X12) 2nd Level Carpet Blinds
3rd Bedroom:
(10X11) Main Level
Recreation Room:
(14X18) Basement Carpet
Additional Rooms:
Recreation Room
Interior Features:
Interior Property Features:
Hardwood Floors, Laundry Hook-Up in Unit, Storage, Some Carpeting, Some Window Treatmnt
Unit Floor Level:
1
Rooms:
7
Master Bedroom Bath:
Shared
Basement:
Partial
Basement Description:
Partially Finished
Appliances:
Oven/Range, Microwave, Dishwasher, Refrigerator, Washer, Dryer
Kitchen:
Eating Area-Breakfast Bar, Eating Area-Table Space
Laundry Features:
In Unit
Exterior Features:
Lot Dimensions
.1943
Exterior Building Type:
Brick
Lot Description:
Fenced Yard
Roof Type:
Asphalt/Glass (Shingles)
Foundation:
Concrete
Exterior Property Features:
Balcony, Deck, Patio, Storms/Screens, Private Entrance
Parking:
Garage
Garage Ownership:
Owned
Garage On-Site:
Yes
Garage Type:
Detached
Garage Spaces:
1
Garage Details:
Garage Door Opener(s)
Driveway:
Asphalt
Utilities/Green:
Air Conditioning:
Central Air
Water:
Public
Sewer:
Sewer-Public
Electricity:
Circuit Breakers
Heat/Fuel:
Gas, Forced Air
General:
General Information:
School Bus Service, Commuter Train, Non-Smoking Building, Non-Smoking Unit
Monthly Rent Incl:
Exterior Maintenance, Lawn Care, Snow Removal
Lease Terms:
Other
Possession:
Immediate
Apartment for rent
Accepts Zillow applications
$2,300/mo
712 Concord Ln, Barrington, IL 60010
3beds
1,856sqft
Price may not include required fees and charges.
Apartment
Available now
Cats, dogs OK
Central air
In unit laundry
Attached garage parking
Forced air
What's special
Fenced yardPrivate entranceBalcony deck patioSpacious room sizesTons of storageLarge laundry roomNeutral colors
- 20 hours |
- -- |
- -- |
Travel times
Facts & features
Interior
Bedrooms & bathrooms
- Bedrooms: 3
- Bathrooms: 2
- Full bathrooms: 1
- 1/2 bathrooms: 1
Heating
- Forced Air
Cooling
- Central Air
Appliances
- Included: Dishwasher, Dryer, Microwave, Oven, Refrigerator, Washer
- Laundry: In Unit
Features
- Flooring: Hardwood
Interior area
- Total interior livable area: 1,856 sqft
Property
Parking
- Parking features: Attached
- Has attached garage: Yes
- Details: Contact manager
Features
- Exterior features: Heating system: Forced Air
Construction
Type & style
- Home type: Apartment
- Property subtype: Apartment
Building
Management
- Pets allowed: Yes
Community & HOA
Location
- Region: Barrington
Financial & listing details
- Lease term: 1 Year
Price history
| Date | Event | Price |
|---|---|---|
| 11/14/2025 | Listed for rent | $2,300$1/sqft |
Source: Zillow Rentals | ||
Neighborhood: 60010
There are 2 available units in this apartment building

