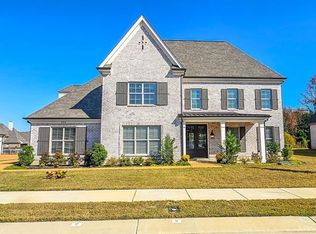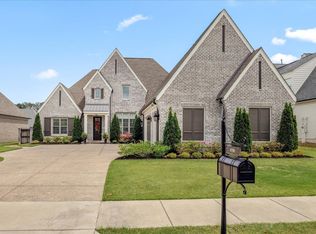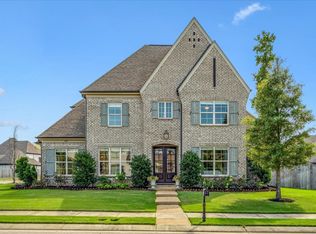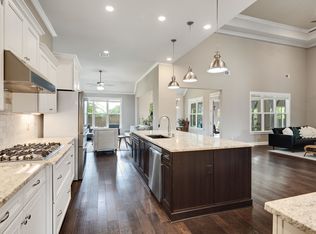The perfect home: So many upgrades, 2 bedrooms down, 4 car oversized gar, FLO by Moen-a smart home water monitoring leak water detection. Surround sound, friends entry, 9' ceilings down, 8' interior doors, custom kit cabinets, custom built vent hood, granite countertops, upgrade appliances, lg primary bedroom w/ 3 step ceiling, free standing tub, huge closets, farm sink in kit, see documents section for full list of upgrades.
For sale
Price cut: $50K (10/10)
$1,100,000
712 Cypress View Cir E, Collierville, TN 38017
5beds
4,443sqft
Est.:
Single Family Residence
Built in 2021
0.54 Acres Lot
$1,068,300 Zestimate®
$248/sqft
$50/mo HOA
What's special
Custom built vent hoodHuge closetsCustom kit cabinetsUpgrade appliancesFarm sink in kitGranite countertopsSurround sound
- 143 days |
- 274 |
- 7 |
Zillow last checked: 8 hours ago
Listing updated: October 10, 2025 at 05:56am
Listed by:
Cal Aycock,
KAIZEN Realty, LLC 901-221-4041
Source: MAAR,MLS#: 10201649
Tour with a local agent
Facts & features
Interior
Bedrooms & bathrooms
- Bedrooms: 5
- Bathrooms: 5
- Full bathrooms: 5
Rooms
- Room types: Play Room, Entry Hall, Loft/Balcony, Attic
Primary bedroom
- Features: Walk-In Closet(s), Fireplace, Vaulted/Coffered Ceiling, Smooth Ceiling, Hardwood Floor, Carpet
- Level: First
- Area: 270
- Dimensions: 15 x 18
Bedroom 2
- Features: Walk-In Closet(s), Private Full Bath, Smooth Ceiling, Carpet
- Level: First
- Area: 165
- Dimensions: 15 x 11
Bedroom 3
- Features: Walk-In Closet(s), Private Full Bath, Smooth Ceiling, Carpet
- Level: Second
- Area: 165
- Dimensions: 15 x 11
Bedroom 4
- Features: Walk-In Closet(s), Private Full Bath, Smooth Ceiling, Carpet
- Level: Second
- Area: 180
- Dimensions: 12 x 15
Bedroom 5
- Features: Walk-In Closet(s), Private Full Bath, Smooth Ceiling, Carpet
- Level: Second
- Area: 132
- Dimensions: 12 x 11
Primary bathroom
- Features: Double Vanity, Separate Shower, Smooth Ceiling, Tile Floor, Full Bath
Dining room
- Features: Separate Dining Room
- Area: 180
- Dimensions: 12 x 15
Kitchen
- Features: Eat-in Kitchen, Separate Breakfast Room, Pantry, Kitchen Island, Washer/Dryer Connections
- Area: 216
- Dimensions: 18 x 12
Living room
- Features: Great Room
- Dimensions: 0 x 0
Bonus room
- Area: 480
- Dimensions: 32 x 15
Den
- Area: 360
- Dimensions: 18 x 20
Heating
- Central, Electric, 3 or More Systems
Cooling
- Central Air, Ceiling Fan(s), 3 or More Systems
Appliances
- Included: Electric Water Heater, 2+ Water Heaters, Double Oven, Cooktop, Gas Cooktop, Disposal, Dishwasher, Microwave
- Laundry: Laundry Room
Features
- 1 or More BR Down, Vaulted/Coffered Primary, Split Bedroom Plan, Luxury Primary Bath, Double Vanity Bath, Separate Tub & Shower, Full Bath Down, Smooth Ceiling, Cable Wired, Dining Room, Den/Great Room, Kitchen, Primary Bedroom, 2nd Bedroom, 2 or More Baths, Play Room/Recreation Room, Laundry Room, Breakfast Room, 3rd Bedroom, 4th or More Bedrooms, 2 or More Baths, Play Room/Rec Room, Square Feet Source: AutoFill (MAARdata) or Public Records (Cnty Assessor Site)
- Flooring: Part Hardwood, Part Carpet, Tile
- Windows: Double Pane Windows
- Number of fireplaces: 1
- Fireplace features: In Den/Great Room, Primary Bedroom
Interior area
- Total interior livable area: 4,443 sqft
Property
Parking
- Total spaces: 4
- Parking features: Driveway/Pad, More than 3 Coverd Spaces, Garage Door Opener, Garage Faces Front, Garage Faces Side
- Has garage: Yes
- Covered spaces: 4
- Has uncovered spaces: Yes
Features
- Stories: 1.5
- Patio & porch: Covered Patio
- Exterior features: Auto Lawn Sprinkler, Sidewalks
- Pool features: None
- Waterfront features: Water Access
Lot
- Size: 0.54 Acres
- Dimensions: 75.41 x
- Features: Some Trees, Level, Professionally Landscaped, Wooded Grounds, Well Landscaped Grounds
Details
- Parcel number: C0258X D00014
Construction
Type & style
- Home type: SingleFamily
- Architectural style: Traditional
- Property subtype: Single Family Residence
Materials
- Brick Veneer
- Foundation: Slab
- Roof: Composition Shingles
Condition
- New construction: No
- Year built: 2021
Utilities & green energy
- Sewer: Public Sewer
- Water: Public
Community & HOA
Community
- Subdivision: Oak Grove Pd Ph 4 Sec G
HOA
- Has HOA: Yes
- HOA fee: $600 annually
Location
- Region: Collierville
Financial & listing details
- Price per square foot: $248/sqft
- Annual tax amount: $8,970
- Price range: $1.1M - $1.1M
- Date on market: 7/20/2025
- Cumulative days on market: 144 days
Estimated market value
$1,068,300
$1.01M - $1.12M
$4,211/mo
Price history
Price history
| Date | Event | Price |
|---|---|---|
| 10/10/2025 | Price change | $1,100,000-4.3%$248/sqft |
Source: | ||
| 9/4/2025 | Price change | $1,150,000-4.2%$259/sqft |
Source: | ||
| 7/20/2025 | Listed for sale | $1,200,000+46.4%$270/sqft |
Source: | ||
| 9/23/2021 | Sold | $819,900+15.9%$185/sqft |
Source: | ||
| 4/16/2021 | Listing removed | -- |
Source: | ||
Public tax history
Public tax history
Tax history is unavailable.BuyAbility℠ payment
Est. payment
$6,552/mo
Principal & interest
$5319
Property taxes
$798
Other costs
$435
Climate risks
Neighborhood: 38017
Nearby schools
GreatSchools rating
- 8/10Sycamore Elementary SchoolGrades: PK-5Distance: 1.2 mi
- 7/10Collierville Middle SchoolGrades: 6-8Distance: 2 mi
- 9/10Collierville High SchoolGrades: 9-12Distance: 1.1 mi
- Loading
- Loading




