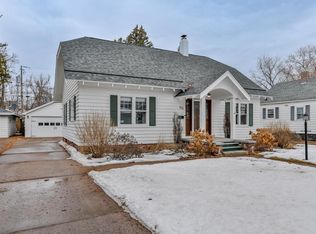Closed
$195,000
712 DEKALB STREET, Wausau, WI 54403
2beds
1,240sqft
Single Family Residence
Built in 1949
7,405.2 Square Feet Lot
$199,700 Zestimate®
$157/sqft
$1,028 Estimated rent
Home value
$199,700
$166,000 - $242,000
$1,028/mo
Zestimate® history
Loading...
Owner options
Explore your selling options
What's special
Built in 1949, this one story house with detached garage, has many updates. House is on Wausau's East side. This home is ready to move into. In the last couple years, there is new carpet in the bedrooms, ceiling fan, central air, new bathroom toilet, new kitchen sink, new vinyl plank flooring in living room, kitchen and bathroom. Under the bedroom carpet there is hardwood flooring. New ceilings in the kitchen with insulation and new light fixtures have been installed. The garage has a one car capacity. At some time in the past, there was a two car garage where a workshop was installed in part of the garage and had a separate electric meter and service installed. Result there are two electric meters on this property. A garden shed is in the back yard.. The three season porch has been used as a laundry room with washer and dryer. The three season porch is heated. There are also laundry hookups in the basement. Bathroom shower has built in seat and sliding glass door.
Zillow last checked: 8 hours ago
Listing updated: September 05, 2025 at 06:04am
Listed by:
JOHN RHYNER homeinfo@firstweber.com,
FIRST WEBER
Bought with:
Jody Lindvig
Source: WIREX MLS,MLS#: 22503583 Originating MLS: Central WI Board of REALTORS
Originating MLS: Central WI Board of REALTORS
Facts & features
Interior
Bedrooms & bathrooms
- Bedrooms: 2
- Bathrooms: 1
- Full bathrooms: 1
- Main level bedrooms: 2
Primary bedroom
- Level: Main
- Area: 156
- Dimensions: 13 x 12
Bedroom 2
- Level: Main
- Area: 108
- Dimensions: 12 x 9
Kitchen
- Level: Main
- Area: 192
- Dimensions: 16 x 12
Living room
- Level: Main
- Area: 255
- Dimensions: 17 x 15
Heating
- Natural Gas, Forced Air
Cooling
- Central Air
Appliances
- Included: Refrigerator, Range/Oven, Washer, Dryer
Features
- Ceiling Fan(s)
- Flooring: Carpet, Vinyl
- Windows: Window Coverings
- Basement: Partial,Block
Interior area
- Total structure area: 1,240
- Total interior livable area: 1,240 sqft
- Finished area above ground: 1,240
- Finished area below ground: 0
Property
Parking
- Total spaces: 1
- Parking features: 1 Car, Detached, Garage Door Opener
- Garage spaces: 1
Features
- Levels: One
- Stories: 1
- Patio & porch: Patio, Porch
Lot
- Size: 7,405 sqft
Details
- Parcel number: 29129072510440
- Zoning: Residential
- Special conditions: Arms Length
Construction
Type & style
- Home type: SingleFamily
- Architectural style: Ranch
- Property subtype: Single Family Residence
Materials
- Wood Siding
- Roof: Composition/Fiberglass
Condition
- 21+ Years
- New construction: No
- Year built: 1949
Utilities & green energy
- Sewer: Public Sewer
- Water: Public
- Utilities for property: Cable Available
Community & neighborhood
Security
- Security features: Smoke Detector(s)
Location
- Region: Wausau
- Municipality: Wausau
Other
Other facts
- Listing terms: Arms Length Sale
Price history
| Date | Event | Price |
|---|---|---|
| 9/5/2025 | Sold | $195,000+2.7%$157/sqft |
Source: | ||
| 8/5/2025 | Contingent | $189,900$153/sqft |
Source: | ||
| 8/1/2025 | Listed for sale | $189,900+123.7%$153/sqft |
Source: | ||
| 6/6/2018 | Sold | $84,900$68/sqft |
Source: Public Record | ||
| 11/7/2017 | Price change | $84,900-5.6%$68/sqft |
Source: Coldwell Banker The Real Estate Group #1706623 | ||
Public tax history
| Year | Property taxes | Tax assessment |
|---|---|---|
| 2024 | $2,347 +15.8% | $124,800 +51.8% |
| 2023 | $2,028 +0% | $82,200 |
| 2022 | $2,027 +3.3% | $82,200 |
Find assessor info on the county website
Neighborhood: Athletic Park
Nearby schools
GreatSchools rating
- 4/10Franklin Elementary SchoolGrades: K-5Distance: 0.2 mi
- 6/10Horace Mann Middle SchoolGrades: 6-8Distance: 1.2 mi
- 7/10East High SchoolGrades: 9-12Distance: 1.4 mi
Schools provided by the listing agent
- High: Wausau
- District: Wausau
Source: WIREX MLS. This data may not be complete. We recommend contacting the local school district to confirm school assignments for this home.

Get pre-qualified for a loan
At Zillow Home Loans, we can pre-qualify you in as little as 5 minutes with no impact to your credit score.An equal housing lender. NMLS #10287.
Sell for more on Zillow
Get a free Zillow Showcase℠ listing and you could sell for .
$199,700
2% more+ $3,994
With Zillow Showcase(estimated)
$203,694