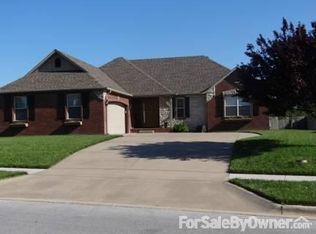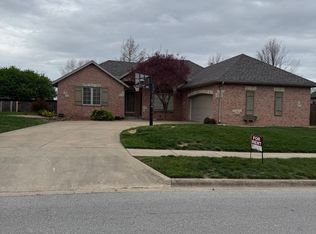Beautifully remodeled and well maintained home in Waterford subdivision! Features include granite countertops, wood floors, newer carpet, central vac system, large kitchen island, oversized dining area, walk-in pantry, newer stainless appliances, covered patio, large privacy fenced yard, split bedroom plan, and gas fireplace! Master bathroom has dual vanities and large walk-in shower. Laundry room adjacent to the garage. Great neighborhood association that includes walking trails, lakes, and a pool. Hurry and schedule your showing, this one will go quickly!
This property is off market, which means it's not currently listed for sale or rent on Zillow. This may be different from what's available on other websites or public sources.


