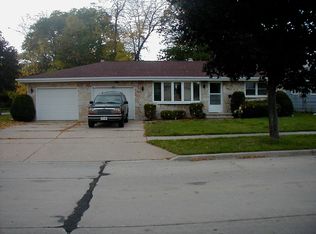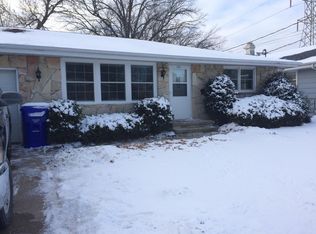Sold
$330,000
712 E Sylvan Ave, Appleton, WI 54915
3beds
2,565sqft
Single Family Residence
Built in 1980
0.3 Acres Lot
$-- Zestimate®
$129/sqft
$1,512 Estimated rent
Home value
Not available
Estimated sales range
Not available
$1,512/mo
Zestimate® history
Loading...
Owner options
Explore your selling options
What's special
WELCOME HOME to this 3 bedroom, 2 bath quad-level with an office! You'll find multiple living spaces, with lots of room for cozy nights in, lively gatherings, or quiet retreats. The desirable layout is move in ready and also prepped for you to make it your own! Upstairs bath has been fully updated and new flooring installed throughout main level. Nestled on a .3-acre lot for gardening, playing, or simply relaxing, this property combines comfort and function in south Appleton. The attached 2-car garage provides convenient access to the kitchen and backyard. Great location... close to schools, Hoover Park and local amenities! Don't miss out on this one!
Zillow last checked: 8 hours ago
Listing updated: October 05, 2025 at 03:01am
Listed by:
Chris Miller PREF:920-766-7926,
Acre Realty, Ltd.
Bought with:
Vue Lee
Creative Results Corporation
Source: RANW,MLS#: 50313822
Facts & features
Interior
Bedrooms & bathrooms
- Bedrooms: 3
- Bathrooms: 2
- Full bathrooms: 2
Bedroom 1
- Level: Upper
- Dimensions: 13x12
Bedroom 2
- Level: Upper
- Dimensions: 10x12
Bedroom 3
- Level: Upper
- Dimensions: 10x11
Dining room
- Level: Main
- Dimensions: 12x13
Family room
- Level: Lower
- Dimensions: 22x14
Kitchen
- Level: Main
- Dimensions: 14x9
Living room
- Level: Main
- Dimensions: 18x14
Other
- Description: Den/Office
- Level: Lower
- Dimensions: 9x9
Heating
- Forced Air
Cooling
- Forced Air, Central Air
Appliances
- Included: Dishwasher, Dryer, Microwave, Range, Refrigerator, Washer
Features
- Basement: Full,Finished
- Number of fireplaces: 1
- Fireplace features: Wood Burning, One
Interior area
- Total interior livable area: 2,565 sqft
- Finished area above ground: 1,980
- Finished area below ground: 585
Property
Parking
- Total spaces: 2
- Parking features: Attached
- Attached garage spaces: 2
Accessibility
- Accessibility features: Not Applicable
Lot
- Size: 0.30 Acres
- Dimensions: 80x166
Details
- Parcel number: 319201600
- Zoning: Residential
- Special conditions: Arms Length
Construction
Type & style
- Home type: SingleFamily
- Property subtype: Single Family Residence
Materials
- Brick, Shake Siding
- Foundation: Poured Concrete
Condition
- New construction: No
- Year built: 1980
Utilities & green energy
- Sewer: Public Sewer
- Water: Public
Community & neighborhood
Location
- Region: Appleton
Price history
| Date | Event | Price |
|---|---|---|
| 9/26/2025 | Sold | $330,000+1.6%$129/sqft |
Source: RANW #50313822 | ||
| 9/23/2025 | Pending sale | $324,900$127/sqft |
Source: RANW #50313822 | ||
| 8/25/2025 | Contingent | $324,900$127/sqft |
Source: | ||
| 8/21/2025 | Listed for sale | $324,900+140.7%$127/sqft |
Source: RANW #50313822 | ||
| 8/2/2008 | Sold | $135,000$53/sqft |
Source: RANW #20802516 | ||
Public tax history
| Year | Property taxes | Tax assessment |
|---|---|---|
| 2018 | $3,040 +0.4% | $138,900 |
| 2017 | $3,027 +3.3% | $138,900 |
| 2016 | $2,931 -0.1% | $138,900 |
Find assessor info on the county website
Neighborhood: 54915
Nearby schools
GreatSchools rating
- 7/10McKinley Elementary SchoolGrades: PK-6Distance: 0.4 mi
- 2/10Madison Middle SchoolGrades: 7-8Distance: 0.5 mi
- 5/10East High SchoolGrades: 9-12Distance: 1.3 mi

Get pre-qualified for a loan
At Zillow Home Loans, we can pre-qualify you in as little as 5 minutes with no impact to your credit score.An equal housing lender. NMLS #10287.

